99 Pointe Mecox Lane, Bridgehampton, NY 11932
| Listing ID |
878974 |
|
|
|
| Property Type |
House (Attached) |
|
|
|
| County |
Suffolk |
|
|
|
| Township |
Southampton |
|
|
|
| Hamlet |
Bridgehampton |
|
|
|
|
| School |
Bridgehampton |
|
|
|
| Total Tax |
$26,682 |
|
|
|
| Tax ID |
0900-134.0001-14.00-000.000 |
|
|
|
| FEMA Flood Map |
fema.gov/portal |
|
|
|
| Year Built |
2024 |
|
|
|
|
Ultra-luxe Modern In Bridgehampton South
This extraordinary residence, nestled south of the highway in Bridgehampton, epitomizes uncompromising luxury. Designed collaboratively by McDonough & Conroy, built by Hampton Builders, Inc., and Fineo Development Group, with interior design curated by Leslie Norton Fineo of LNF Interiors and landscape design by renowned architect Dean Gomolka, staging by Chris Mead of English Country Home, the home features a soft color palette highlighted by limestone, stucco, and custom mahogany siding. Perfectly situated south of the highway, the residence offers captivating views of the ocean, bay, and pond, providing a secluded retreat just moments from the beach. Spanning 7,800± square feet of impeccably finished living space, the residence includes six en suite bedrooms across two floors, designed with an open floor plan for modern living. The first floor features a well-appointed kitchen with top-of-the-line appliances and two center islands, complemented by a separate chef's kitchen, a living room and great room with an open fireplace, and a formal dining room. Additional amenities on this level include a half bath, mudroom, laundry room, an attached pool cabana with a full bath, an en suite guest bedroom, and a junior primary suite with a luxurious bath and private terrace. Upstairs, a spacious primary suite with a sitting area awaits, along with three additional en suite guest bedrooms, laundry facilities, two terraces, and access to an expansive roof deck offering ample space to lounge and entertain while enjoying panoramic ocean and bay vistas. The grounds feature a stunning patio overlooking a 20' x 40' infinity edge heated gunite pool with an integrated in pool spa, an outdoor kitchen, and a cabana. A three-car garage completes the property. Situated on a lush 0.92± acre cul-de-sac, this exquisite home is conveniently located near prestigious restaurants, shopping destinations, vineyards, and nature preserves, offering the epitome of modern Hamptons living.
|
- 6 Total Bedrooms
- 7 Full Baths
- 1 Half Bath
- 7800 SF
- 0.92 Acres
- Built in 2024
- 2 Stories
- Available 7/15/2024
- Modern Style
- Full Basement
- 3500 Lower Level SF
- Lower Level: Partly Finished, Garage Access, Walk Out
- Open Kitchen
- Marble Kitchen Counter
- Oven/Range
- Refrigerator
- Dishwasher
- Microwave
- Washer
- Dryer
- Stainless Steel
- Appliance Hot Water Heater
- Marble Flooring
- Stone Flooring
- Entry Foyer
- Living Room
- Dining Room
- Family Room
- Formal Room
- Den/Office
- Primary Bedroom
- en Suite Bathroom
- Walk-in Closet
- Media Room
- Great Room
- Gym
- Kitchen
- Breakfast
- Laundry
- Private Guestroom
- First Floor Primary Bedroom
- First Floor Bathroom
- 2 Fireplaces
- Propane Stove
- Alarm System
- Fire Sprinklers
- Forced Air
- 5 Heat/AC Zones
- Propane Fuel
- Central A/C
- Frame Construction
- Wood Siding
- Stucco Siding
- Stone Siding
- Flat Roof
- Built In (Basement) Garage
- 3 Garage Spaces
- Private Septic
- Pool: In Ground, Gunite, Heated, Infinity, Spa
- Pool Size: 40 by 20
- Deck
- Patio
- Fence
- Irrigation System
- Cul de Sac
- Driveway
- Survey
- Trees
- Utilities
- Subdivision: Pointe Mecox
- Cabana
- Water View
- Pond View
- Ocean View
- Bay View
- Creek View
- New Construction
- Near Bus
- Near Train
- South of the Highway
|
|
Douglas Elliman (Bridgehampton)
|
Listing data is deemed reliable but is NOT guaranteed accurate.
|


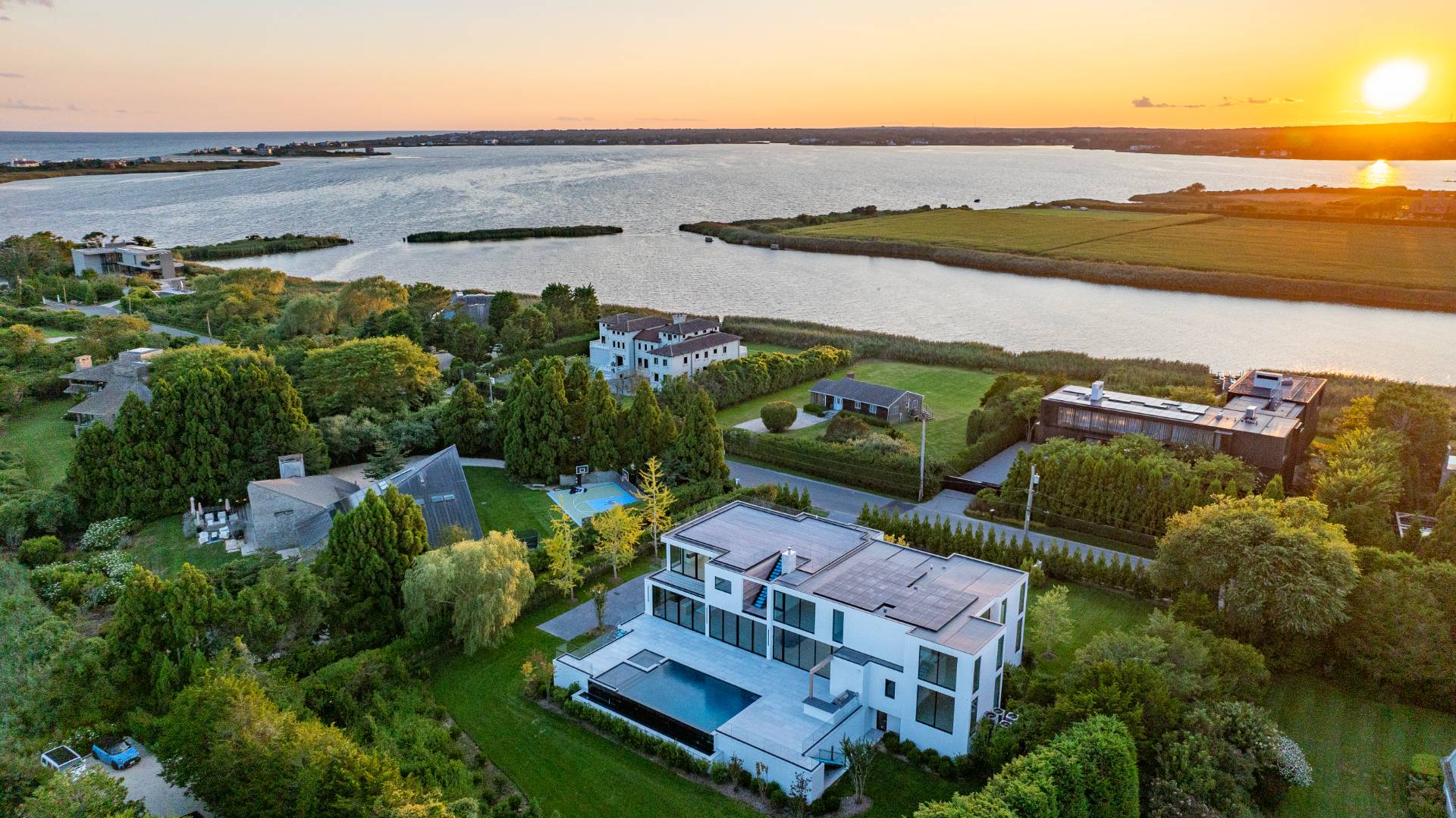


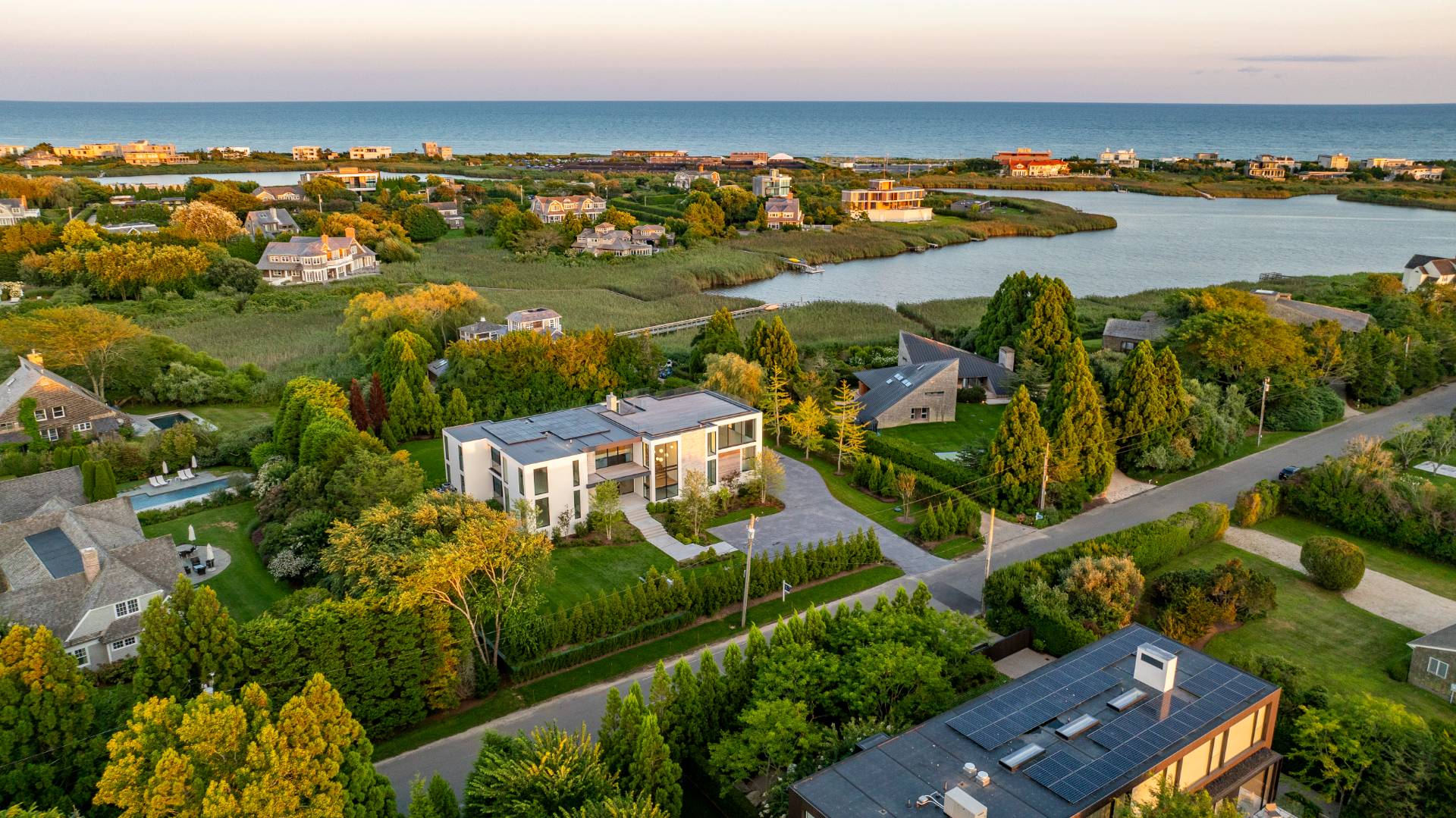 ;
;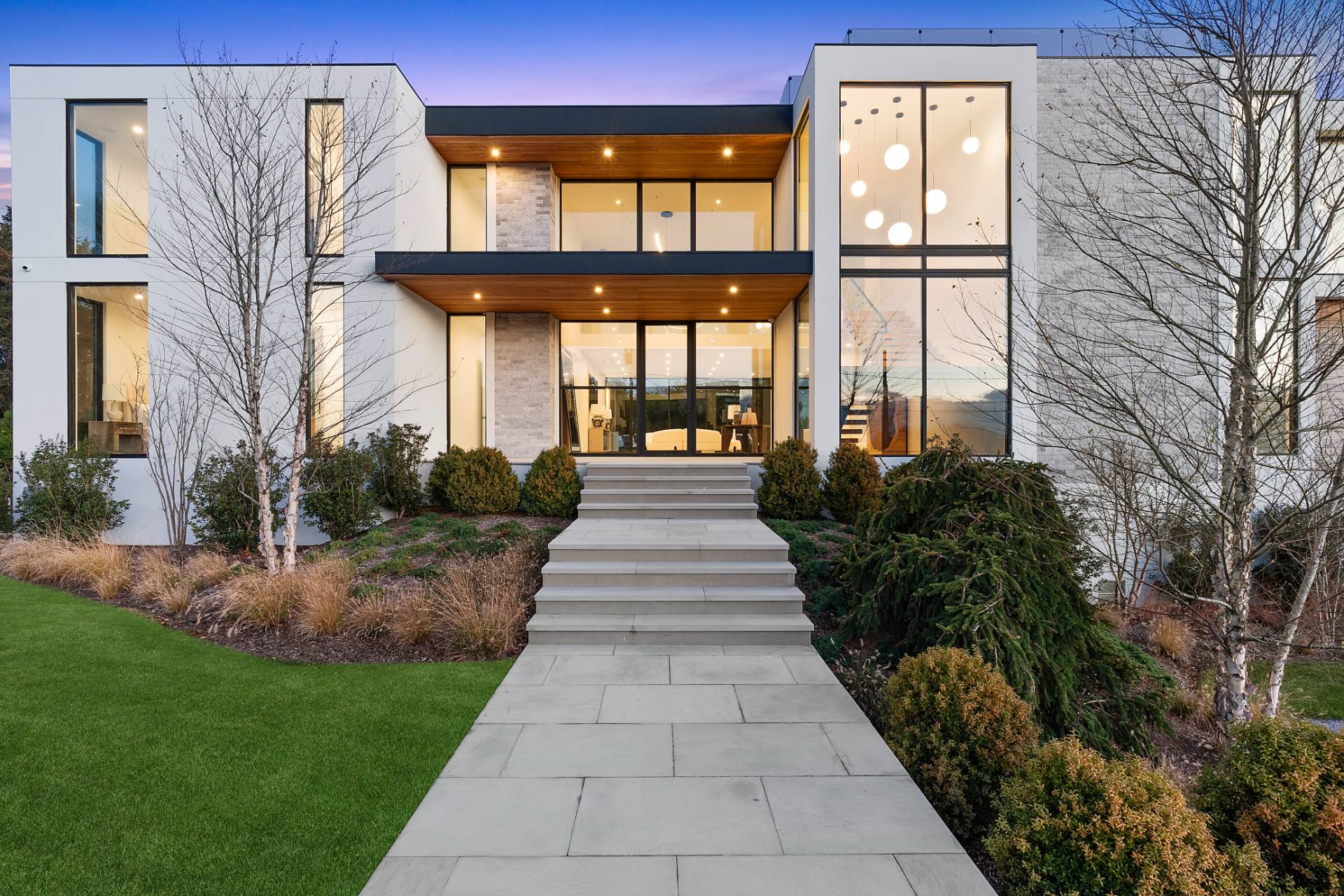 ;
;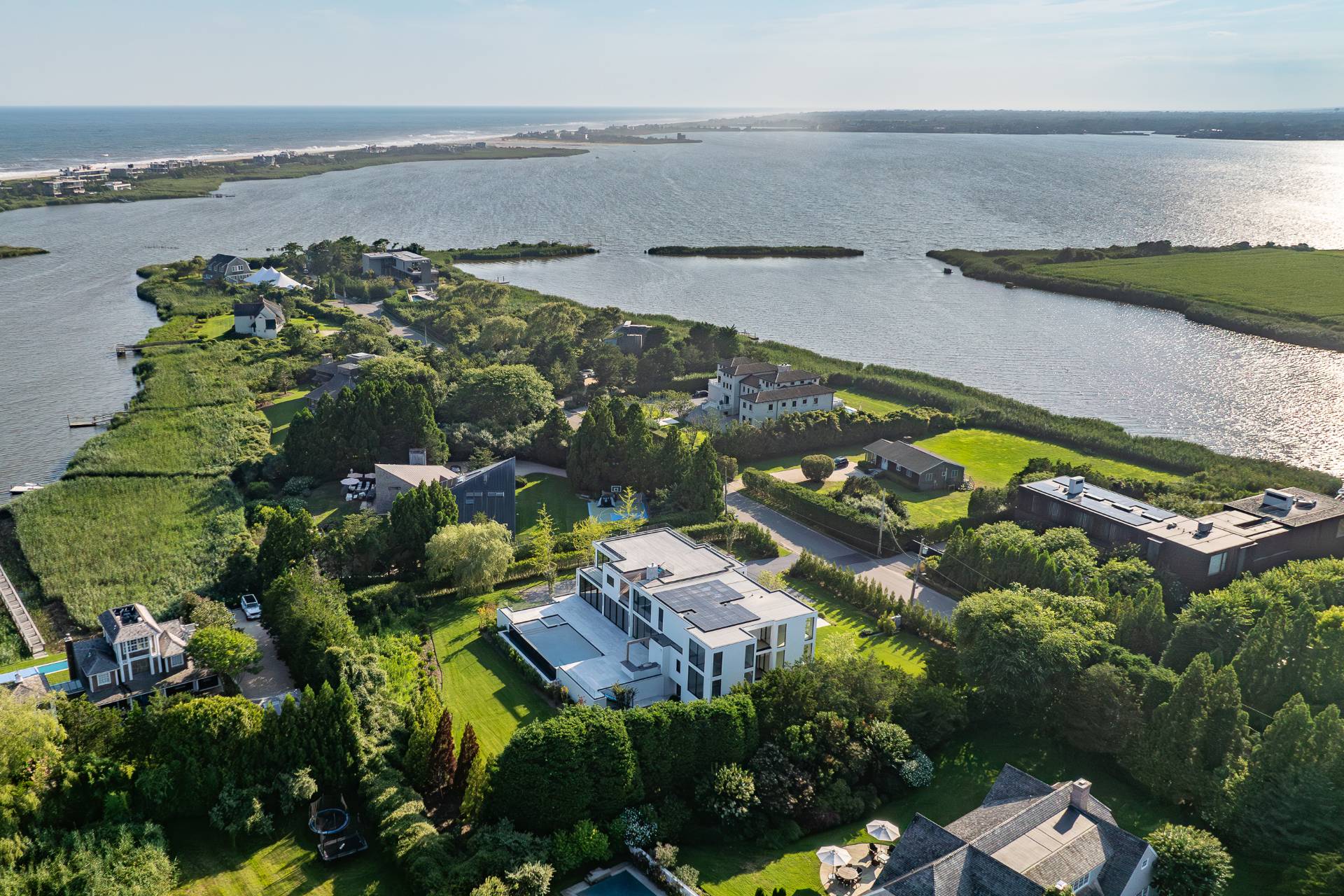 ;
; ;
;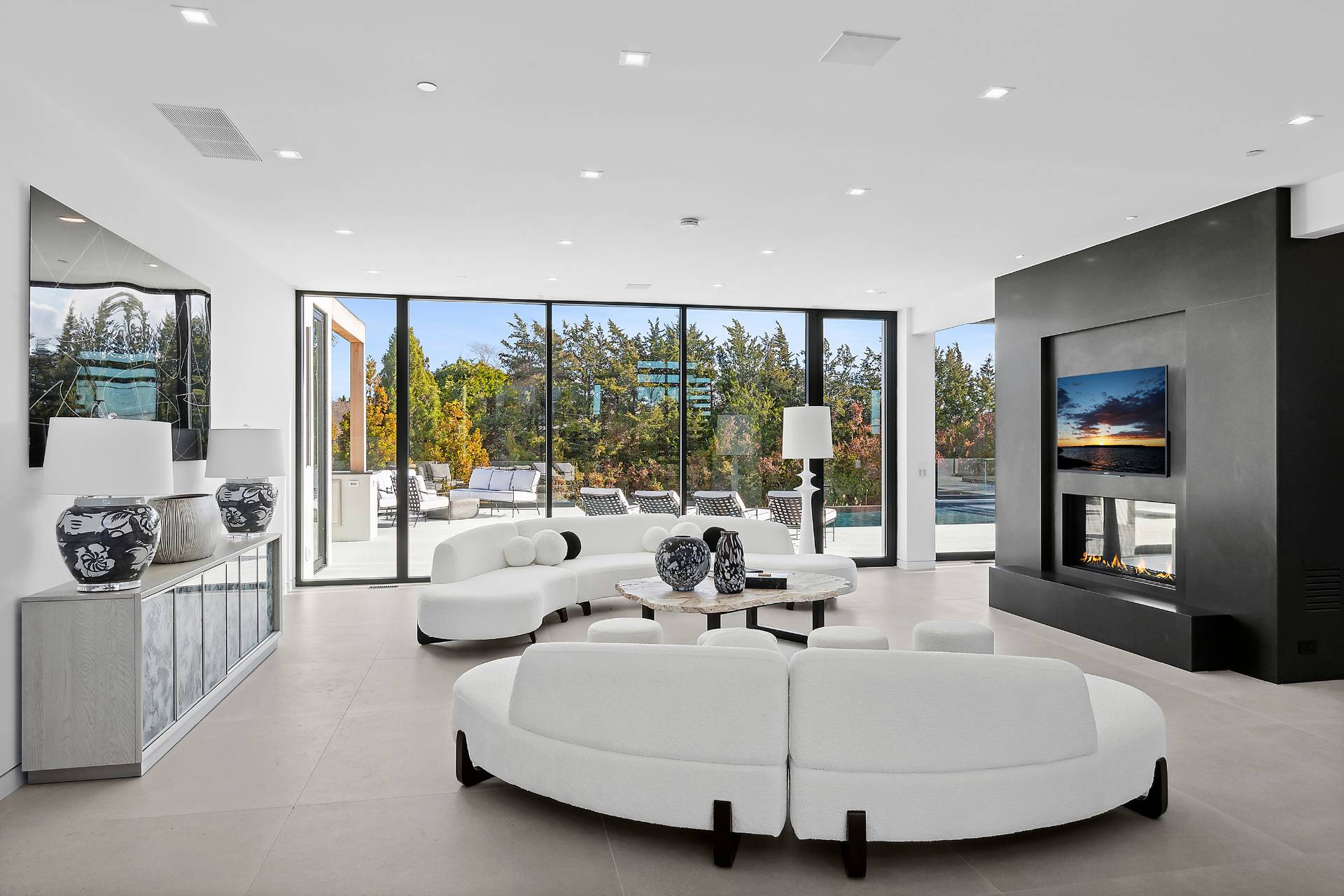 ;
;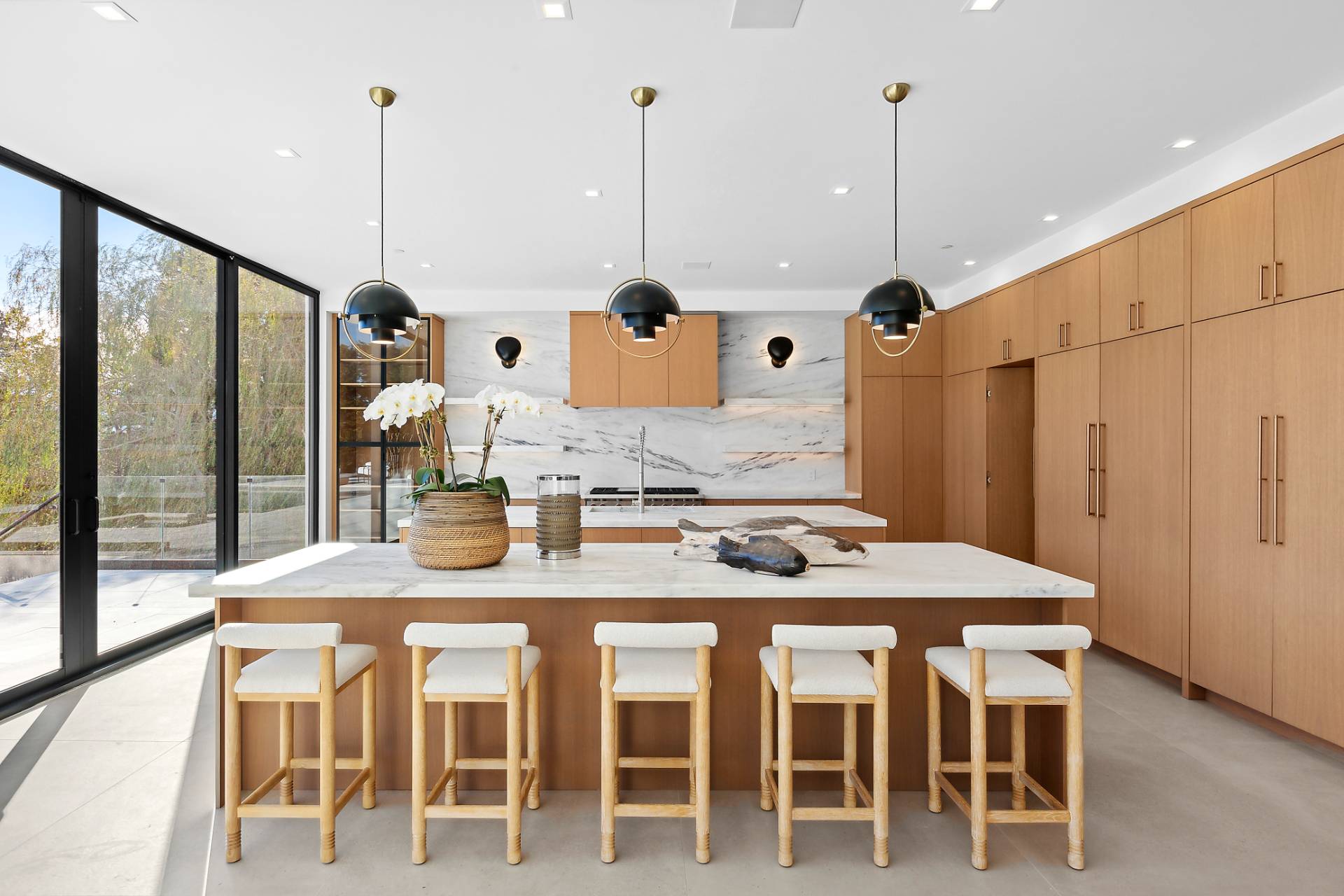 ;
;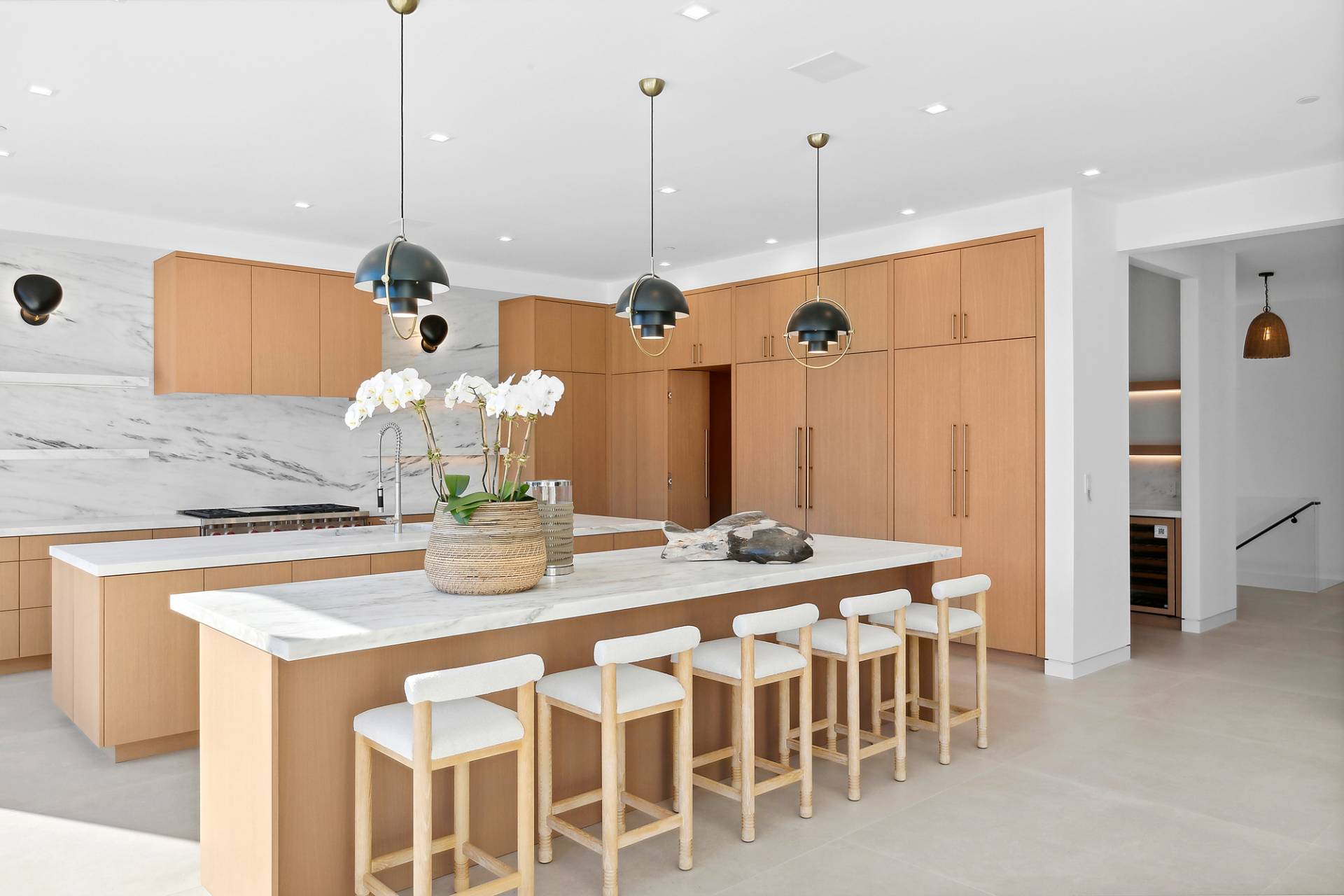 ;
;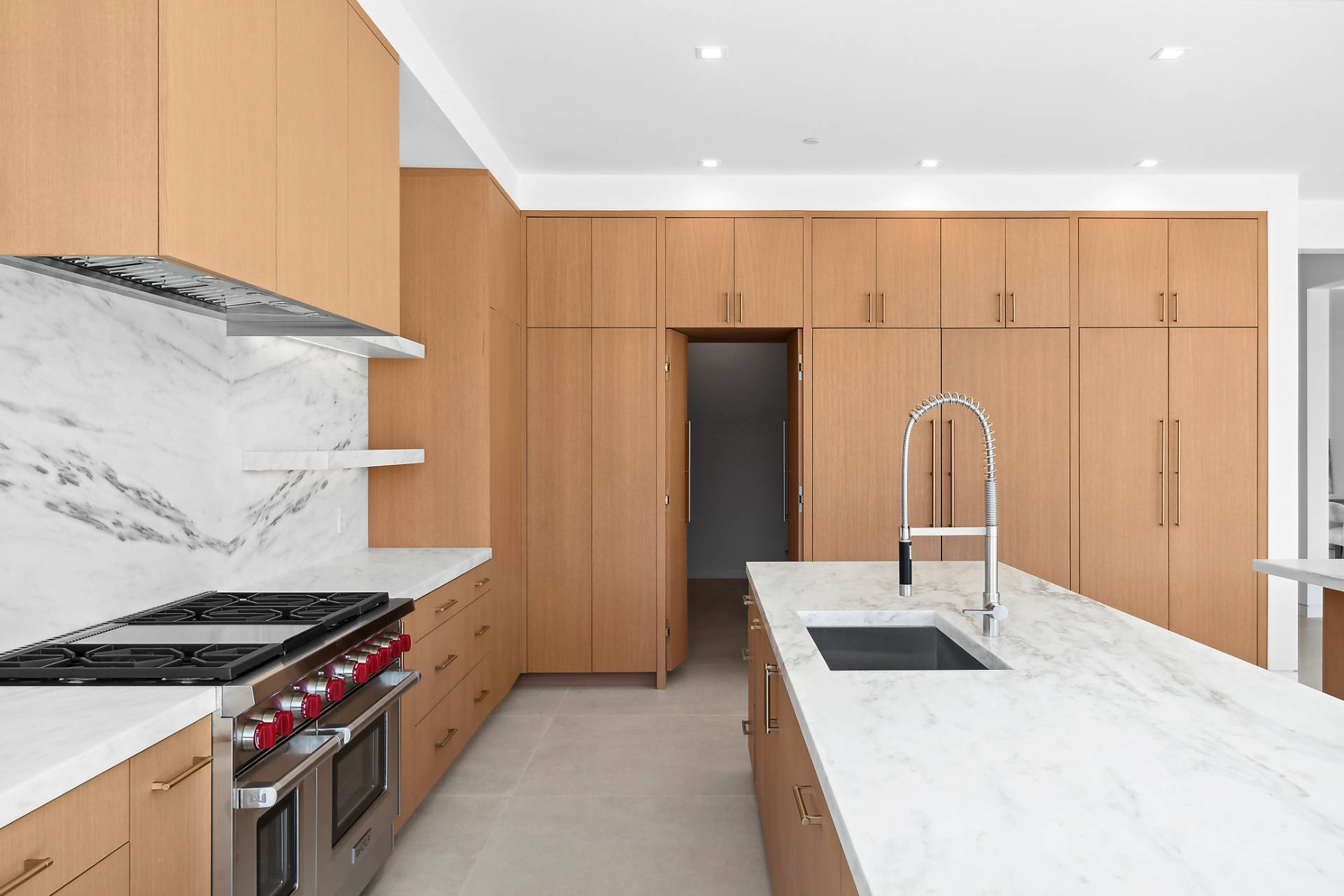 ;
;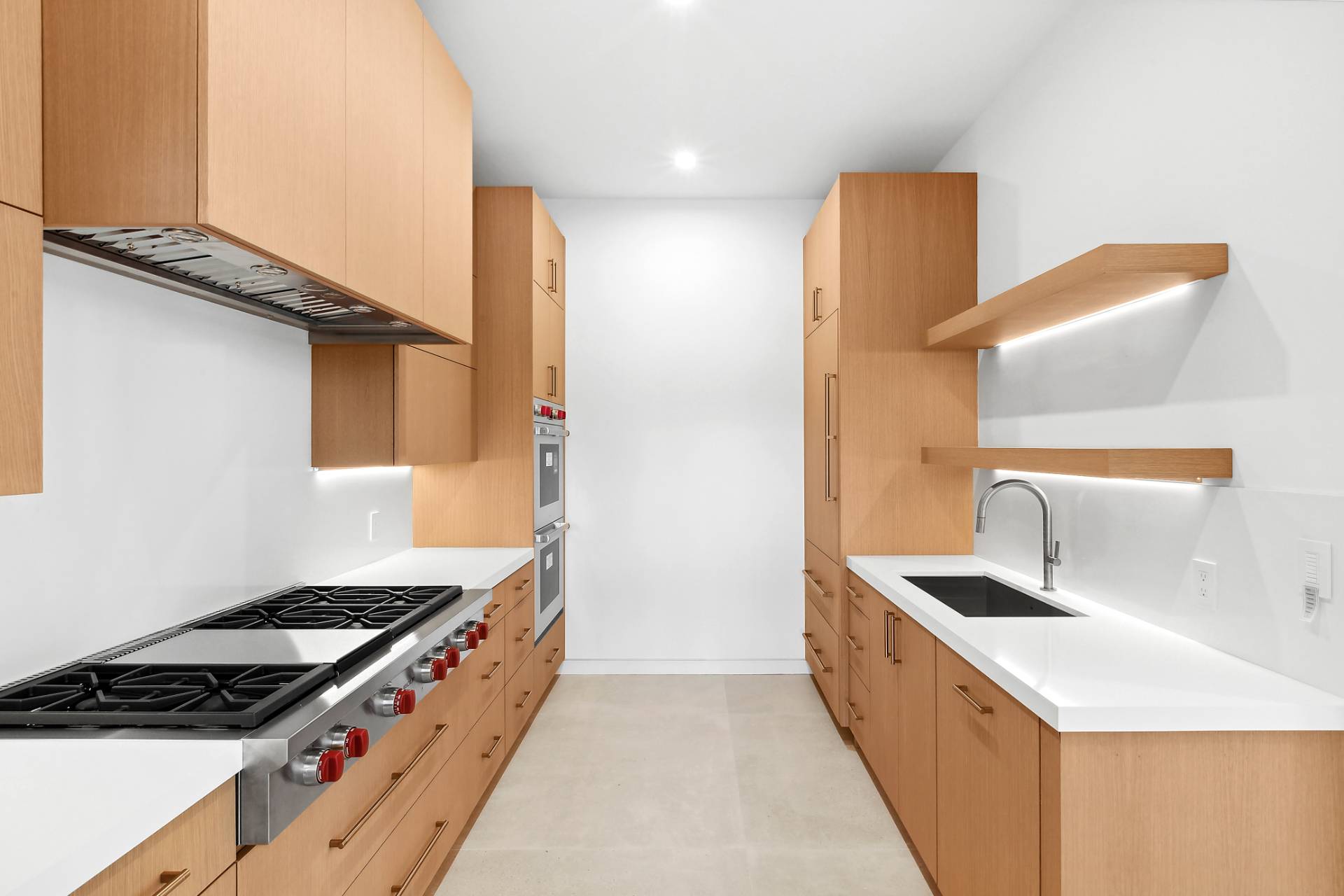 ;
;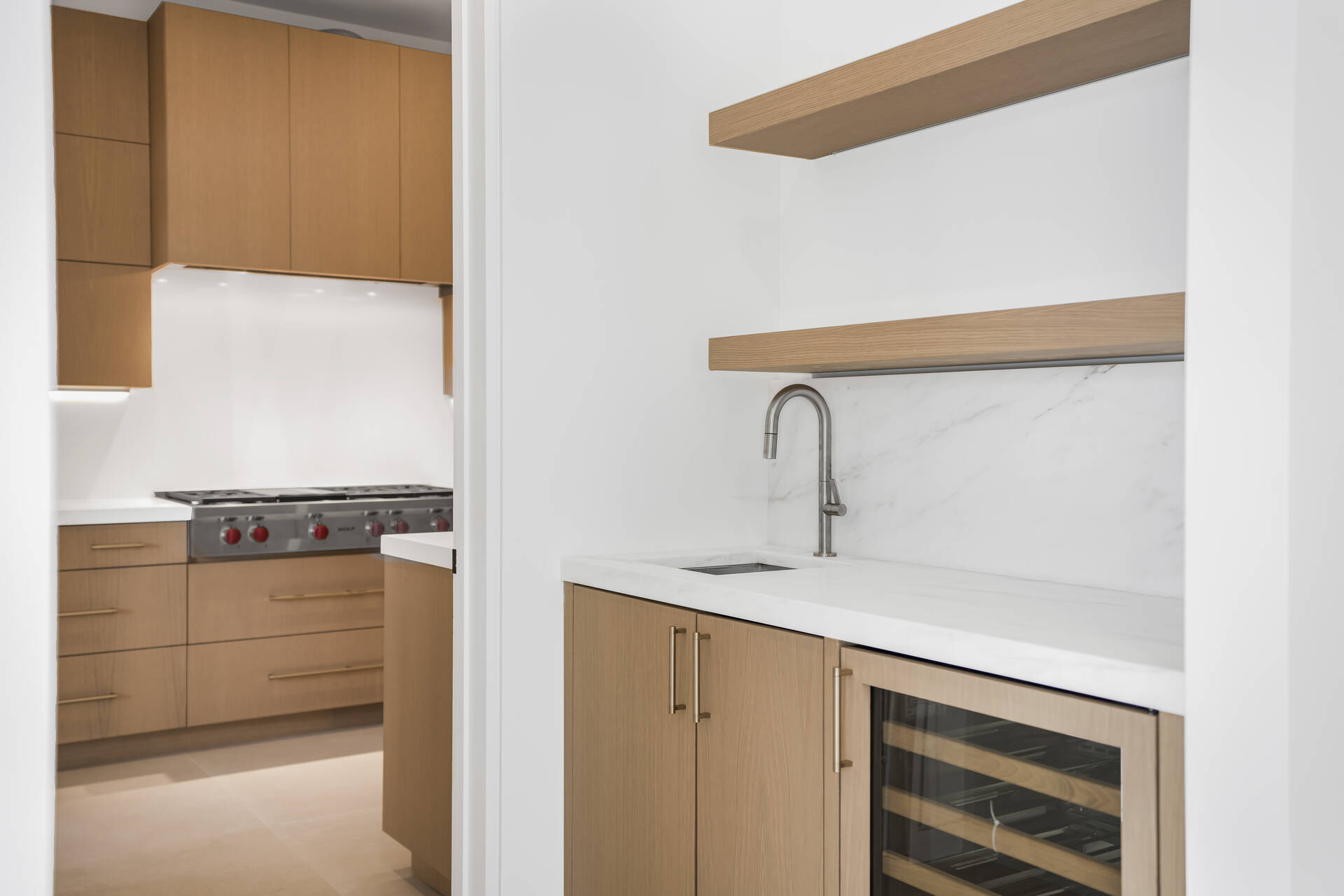 ;
;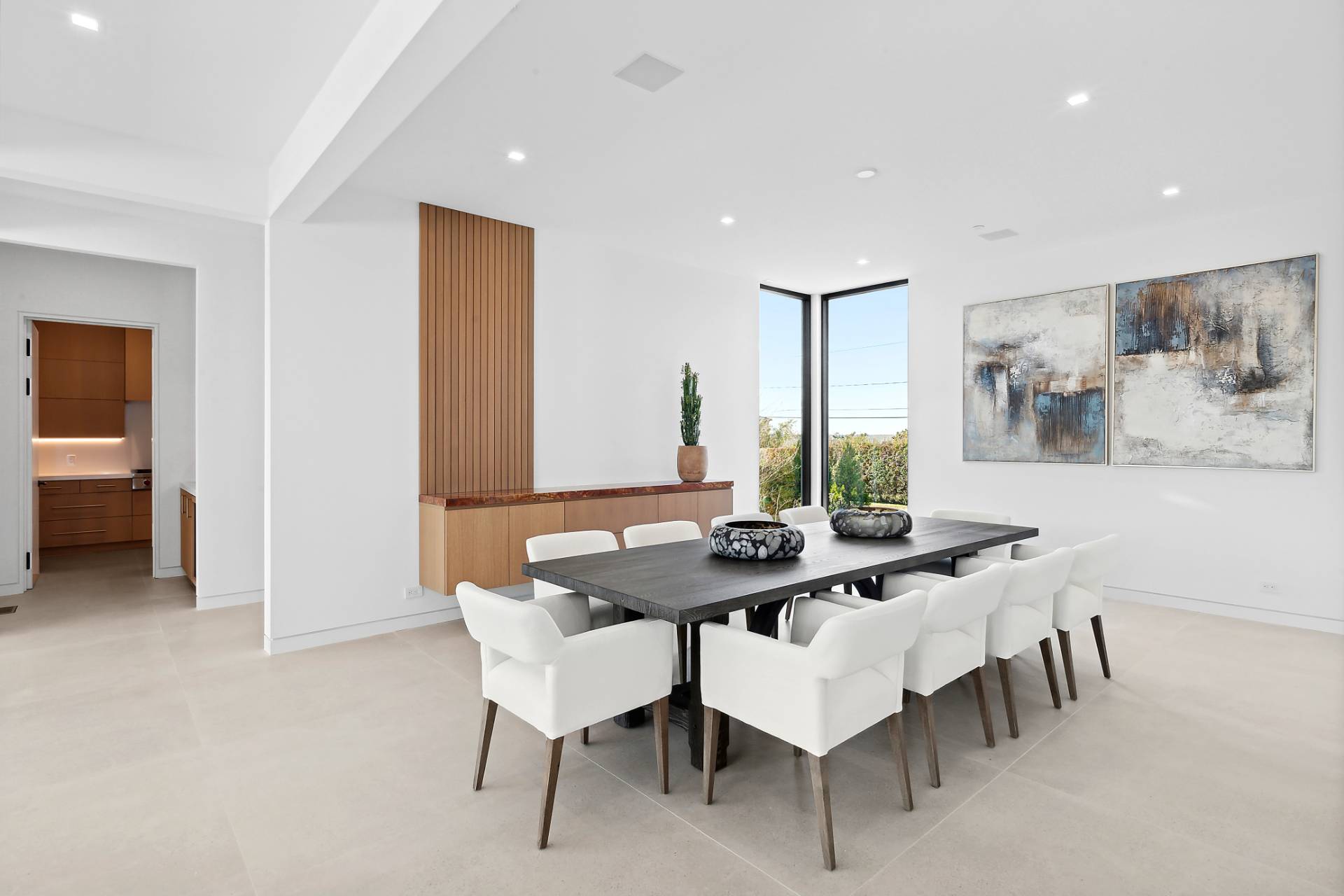 ;
;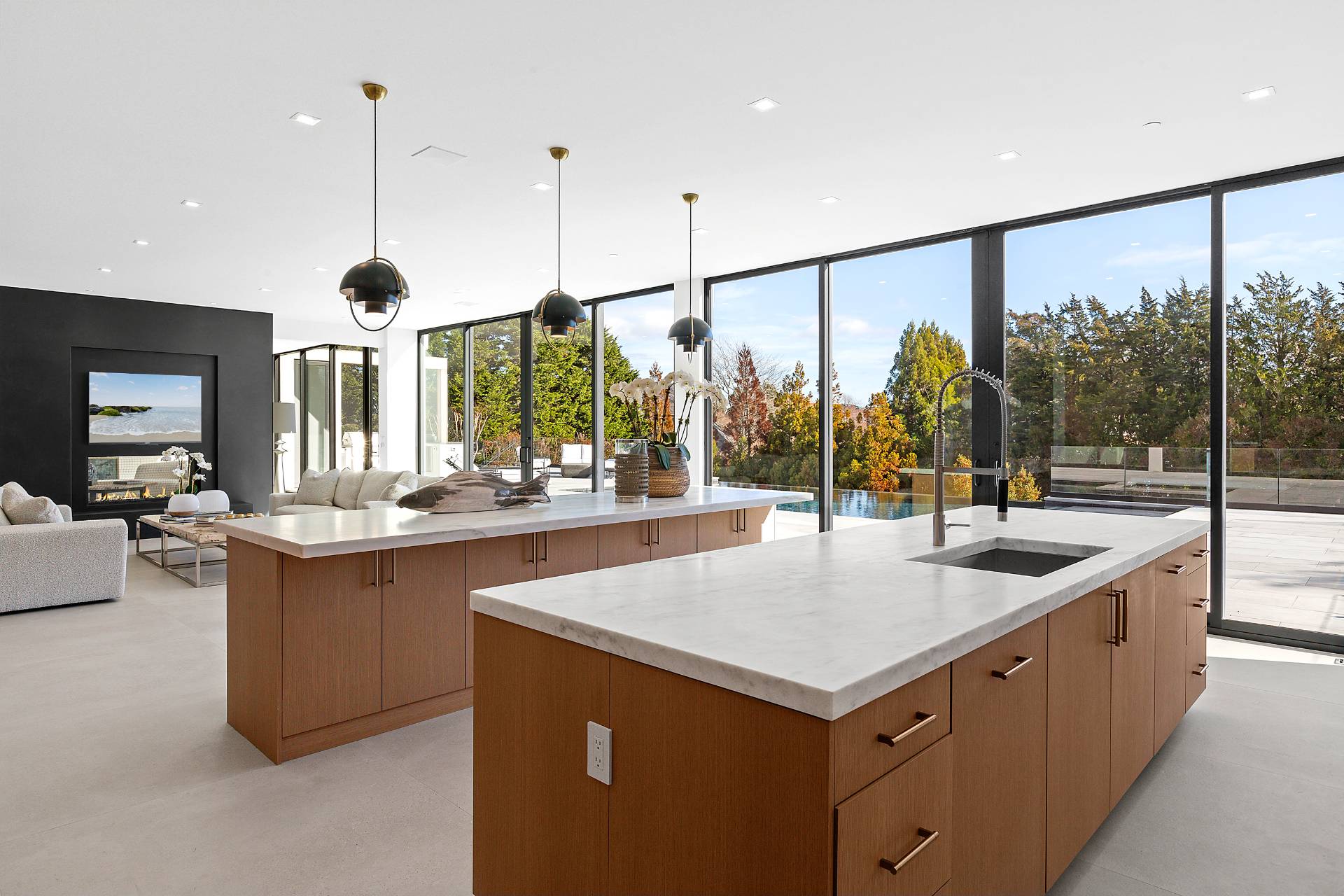 ;
;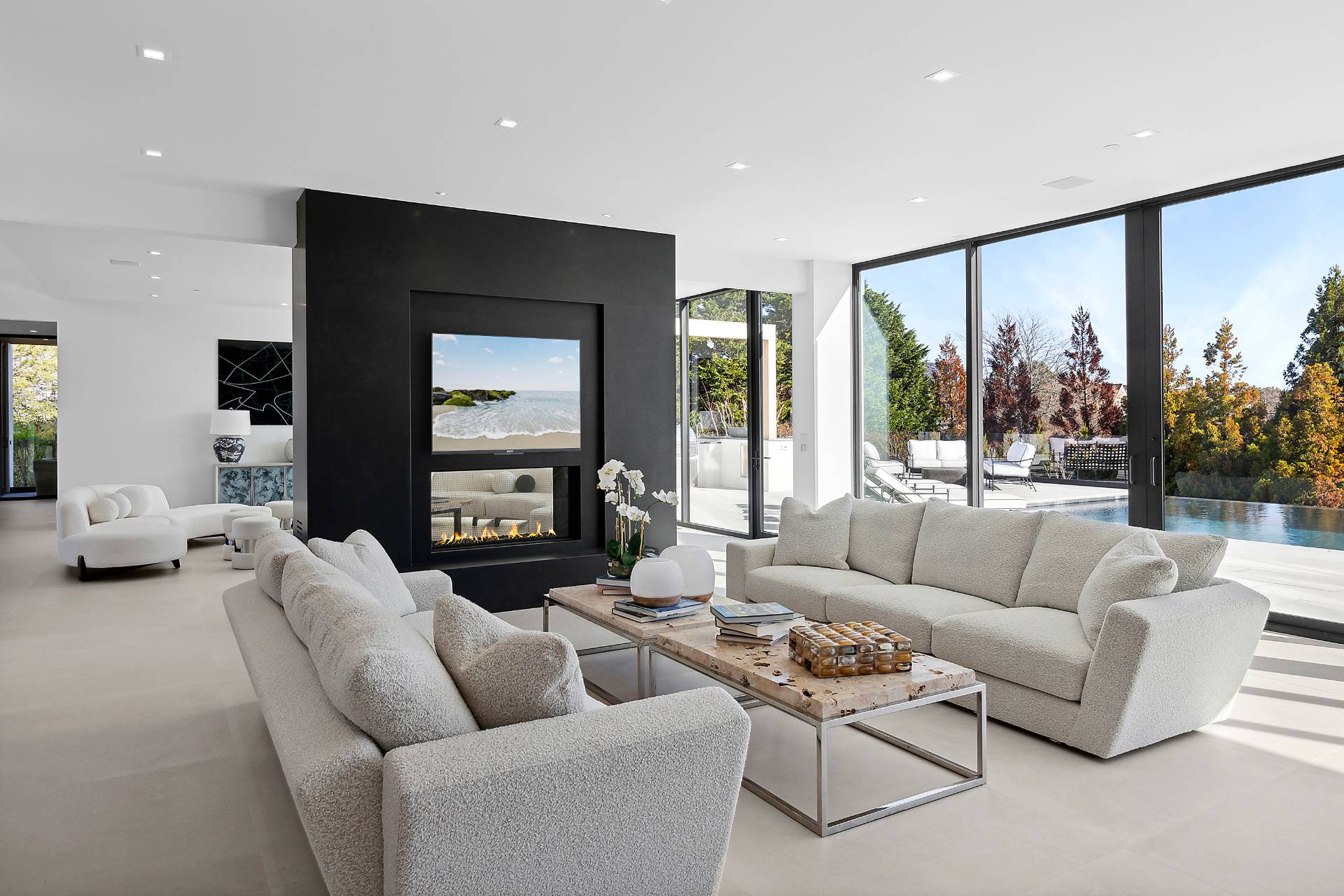 ;
;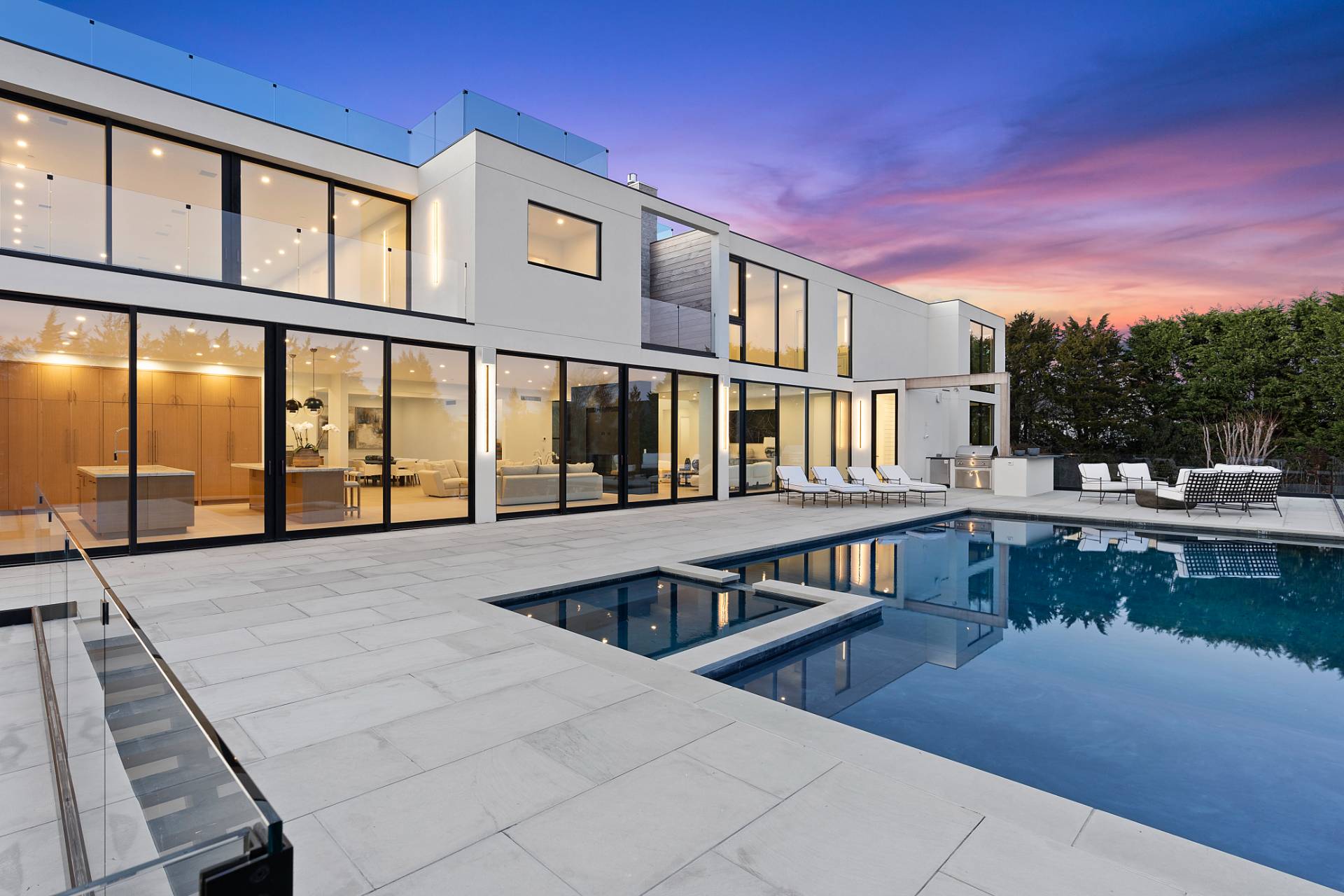 ;
;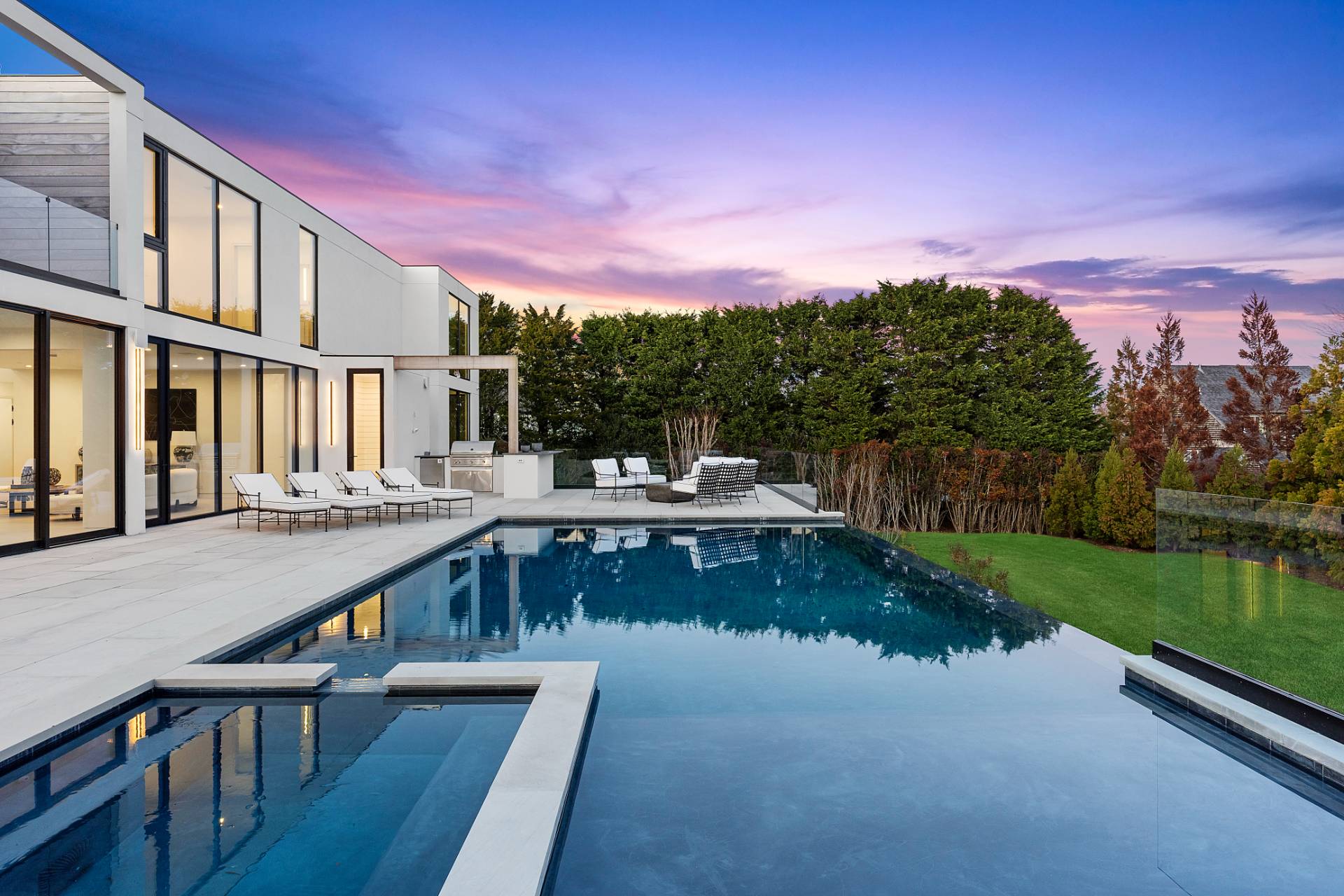 ;
;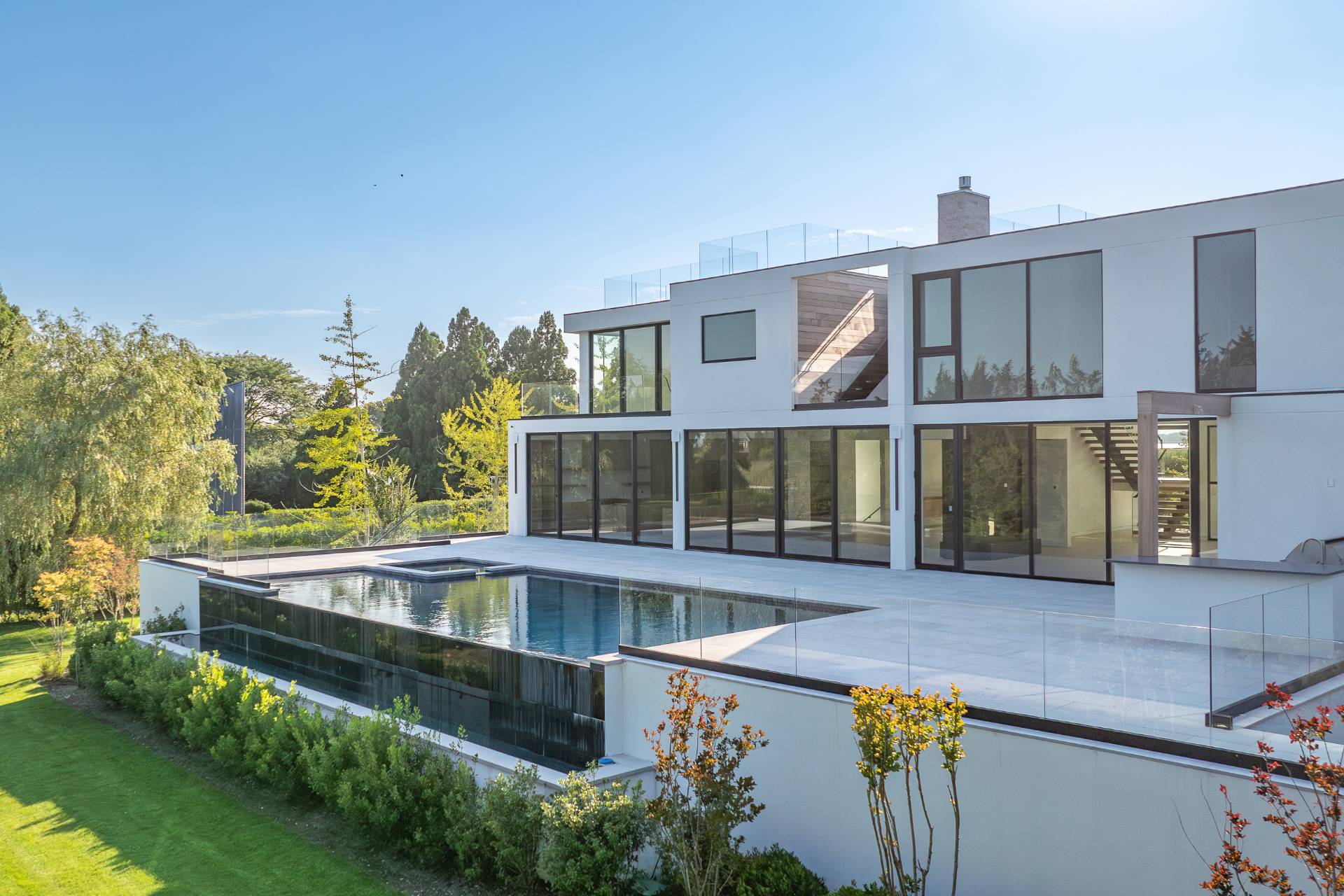 ;
;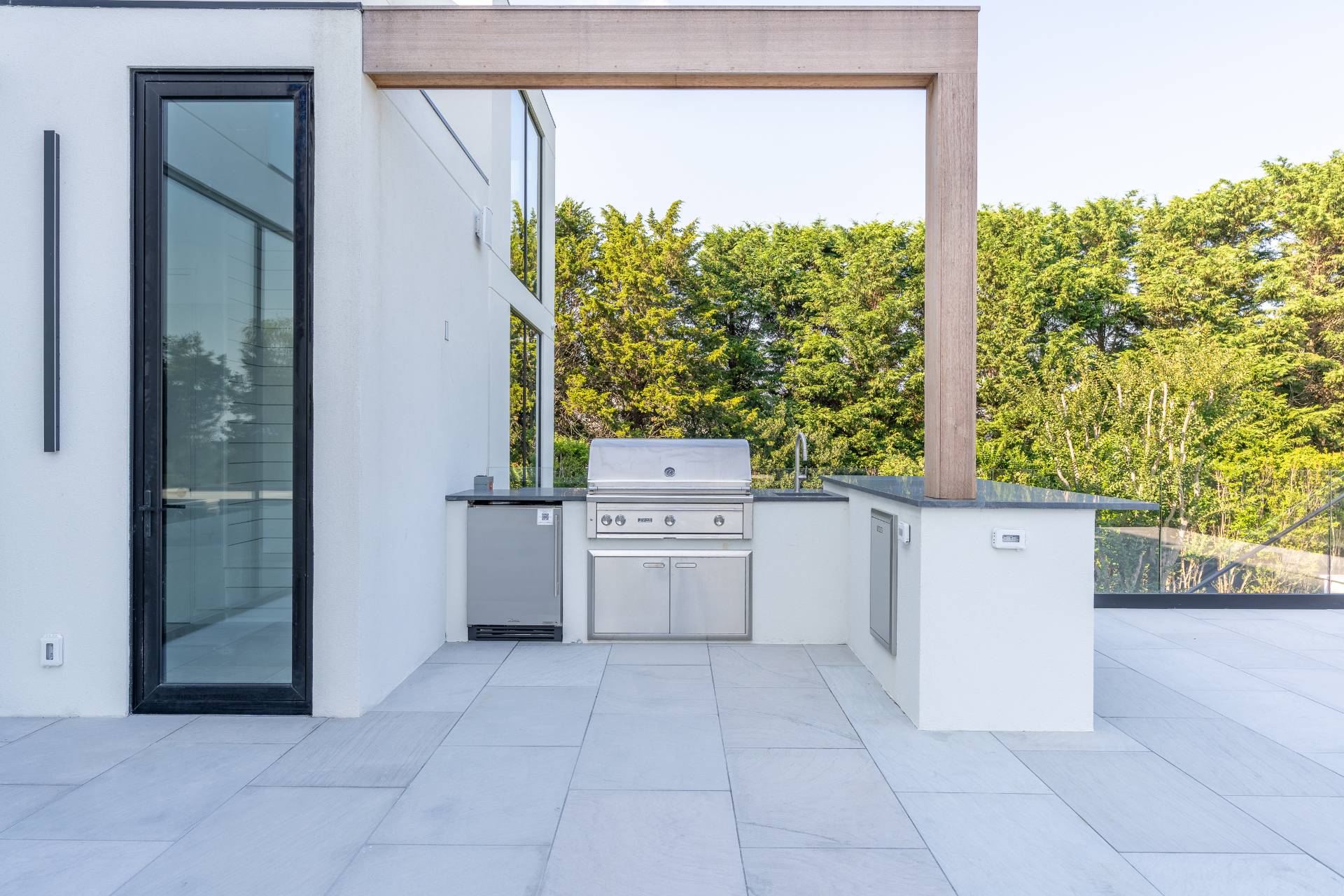 ;
;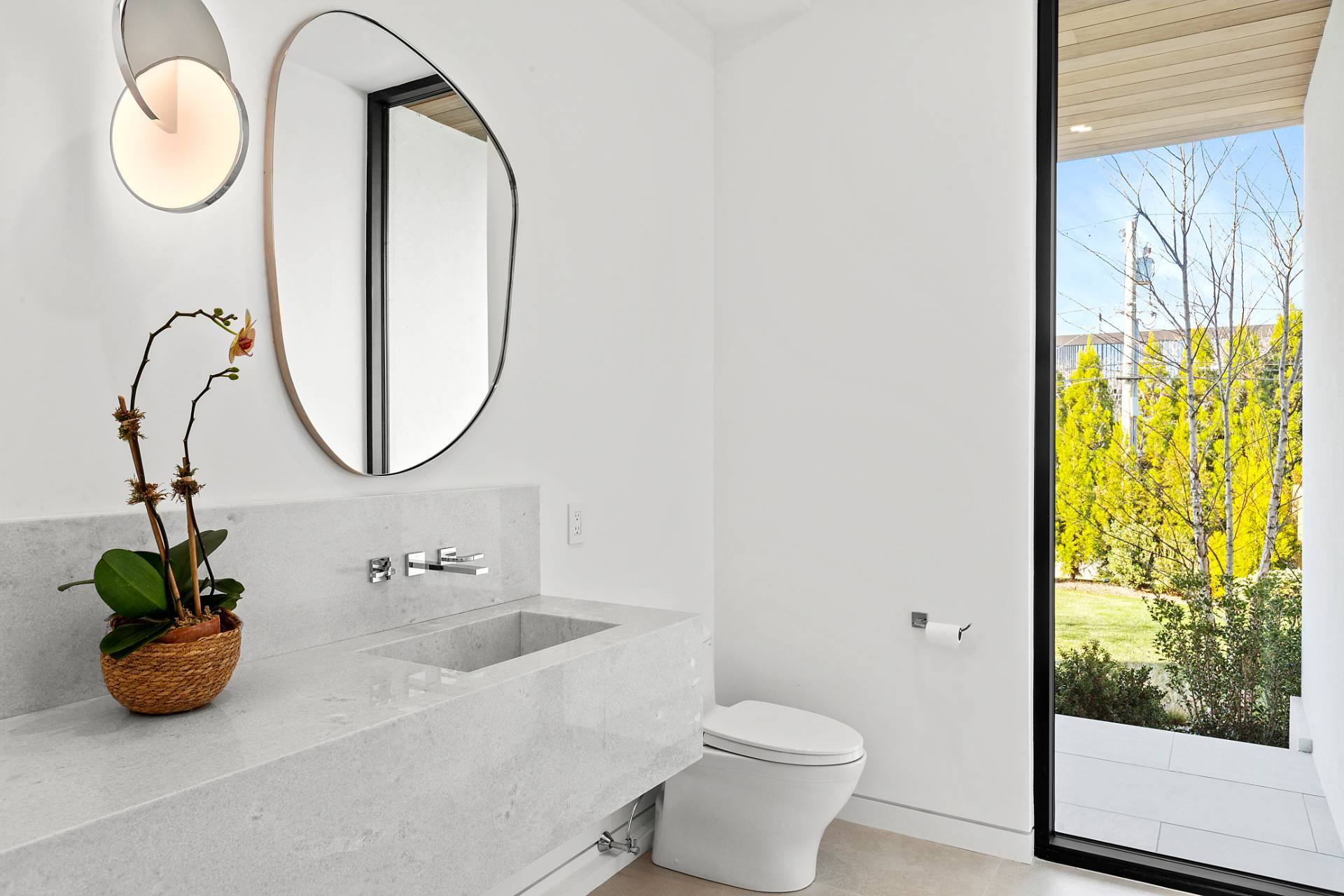 ;
;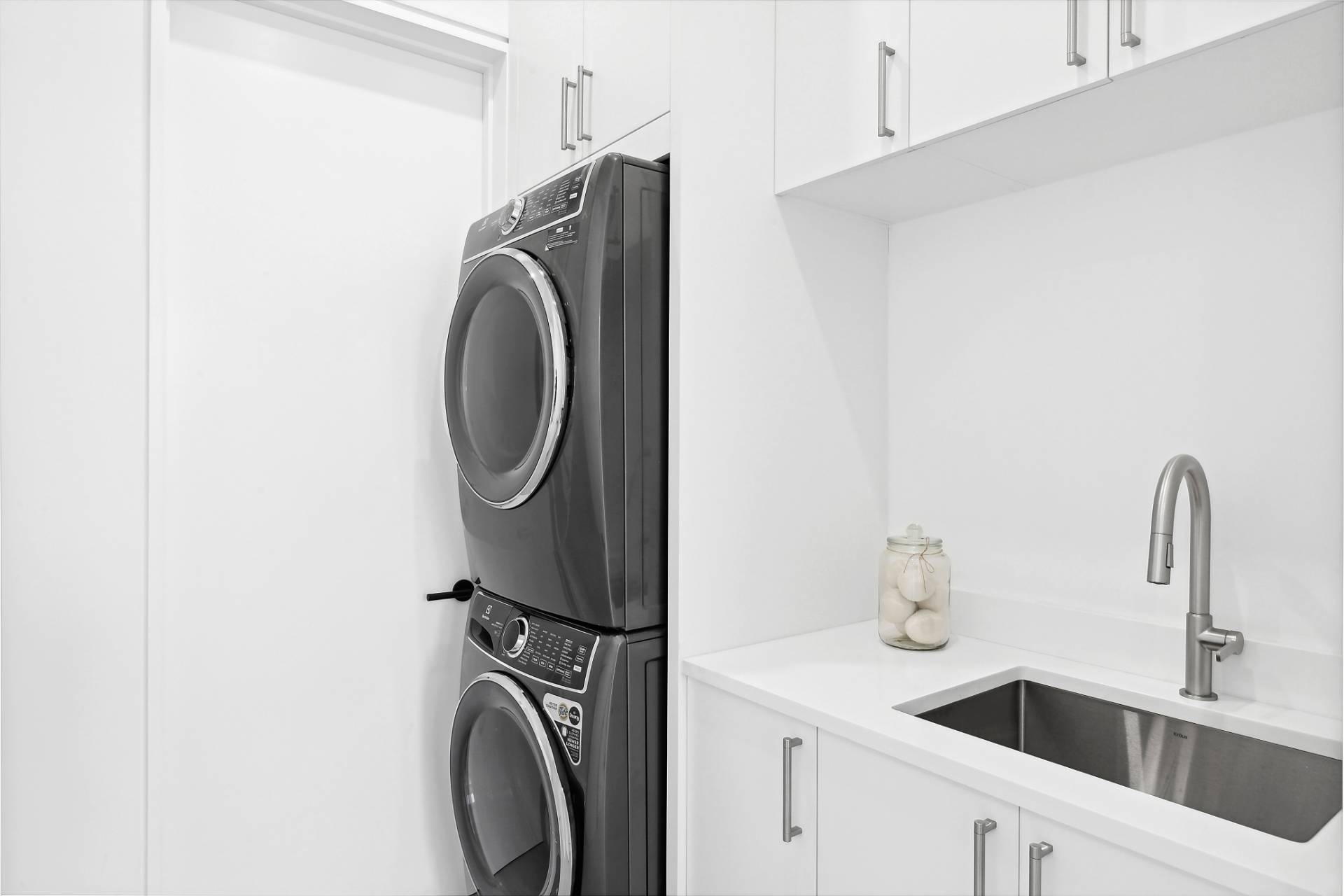 ;
;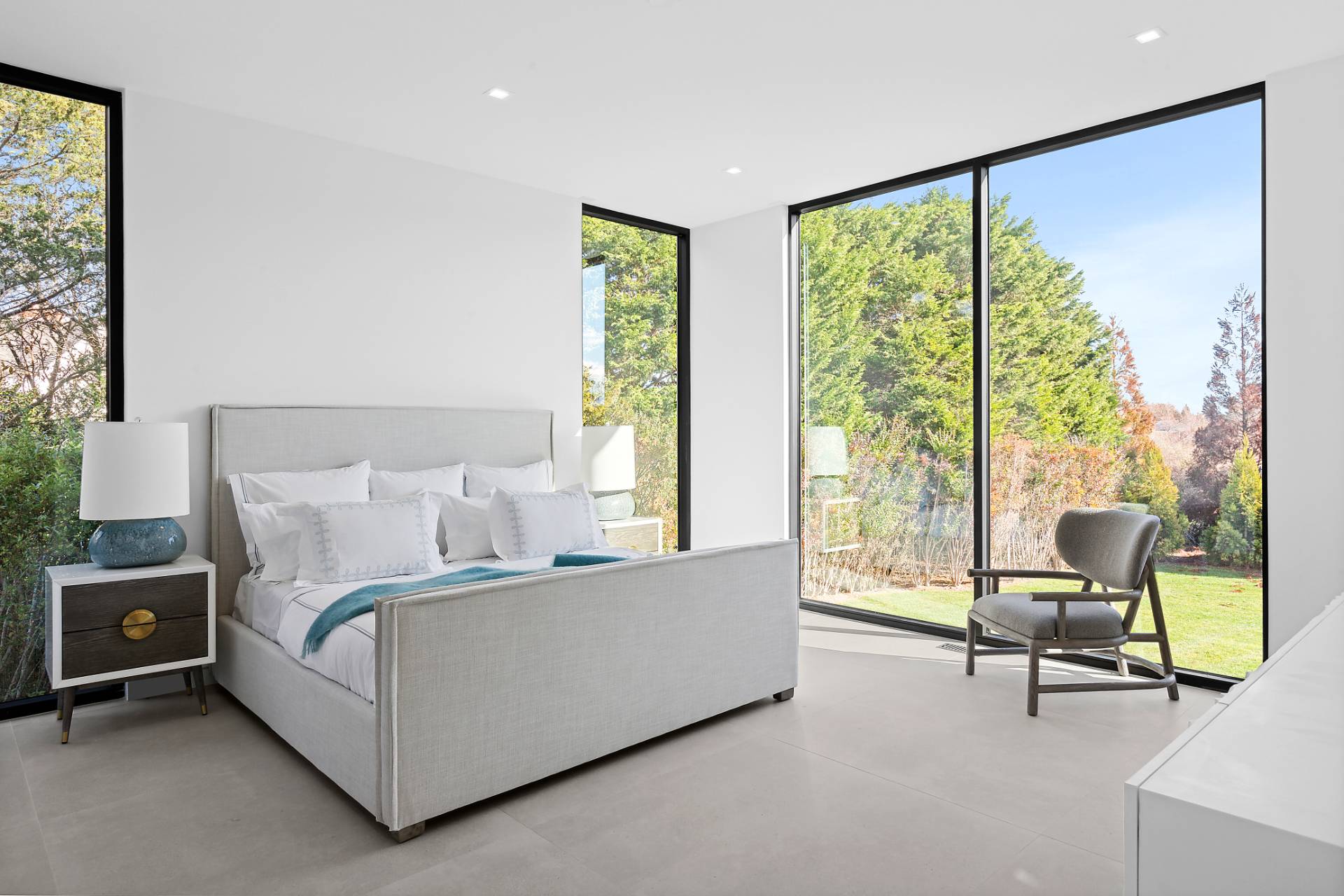 ;
; ;
;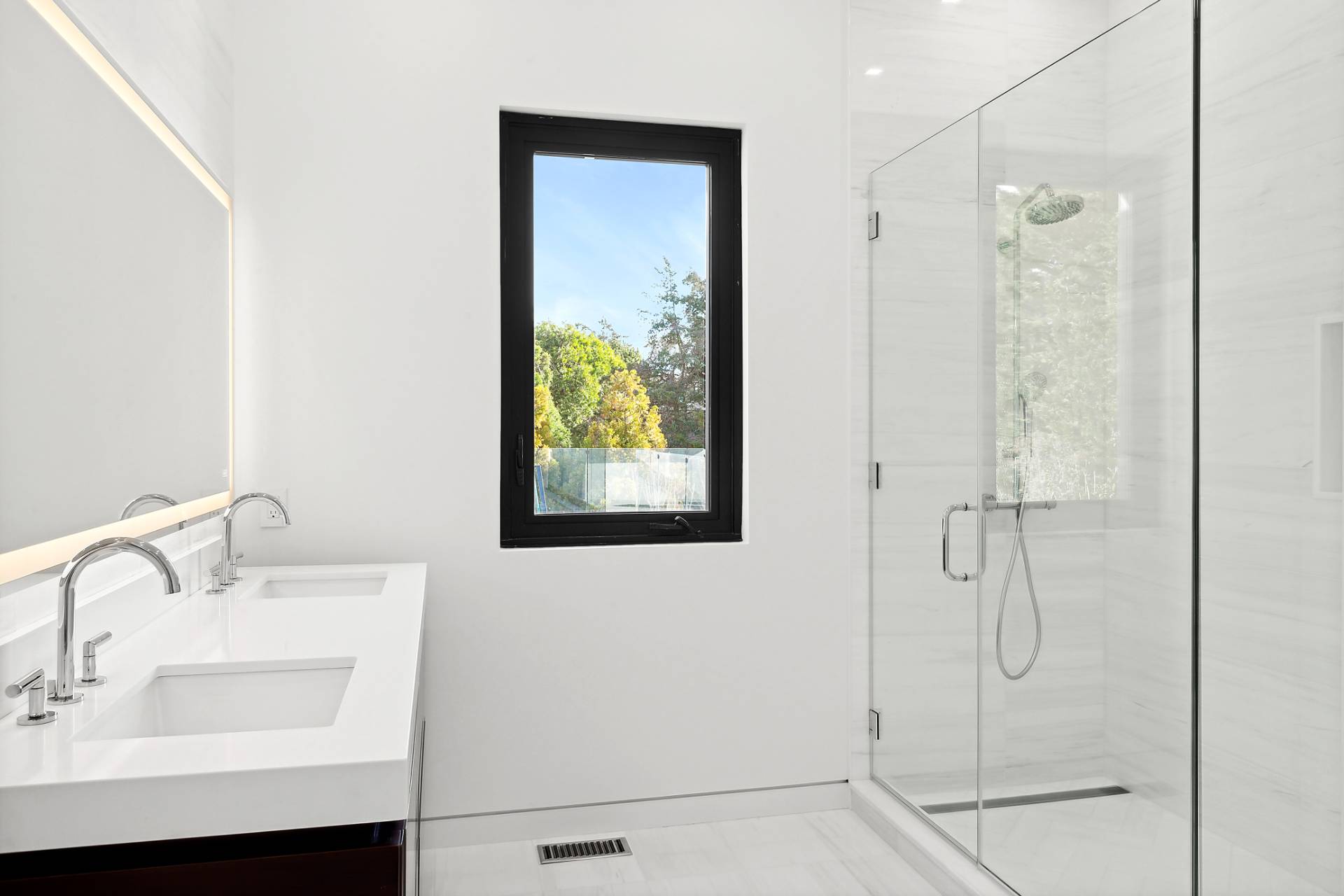 ;
;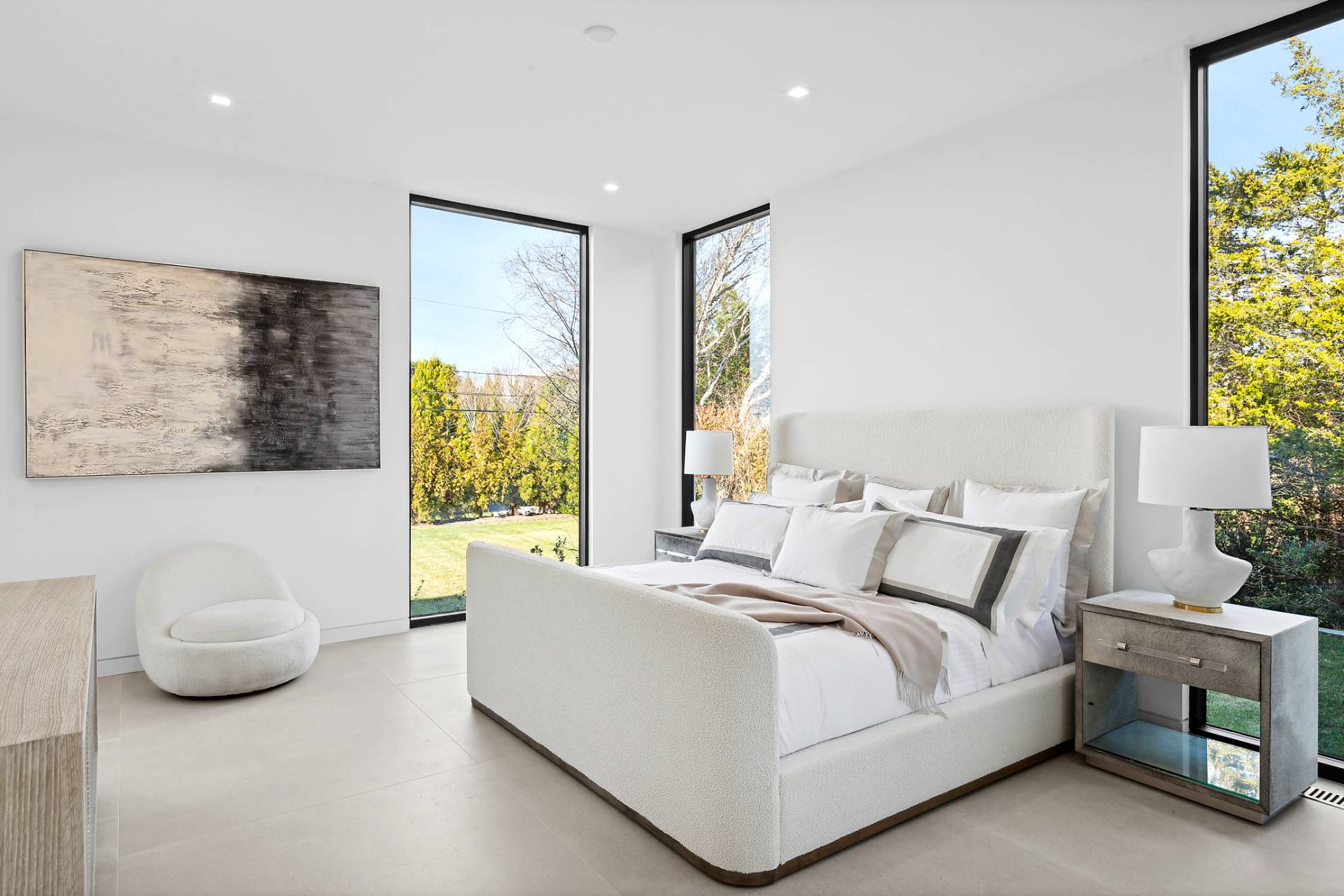 ;
;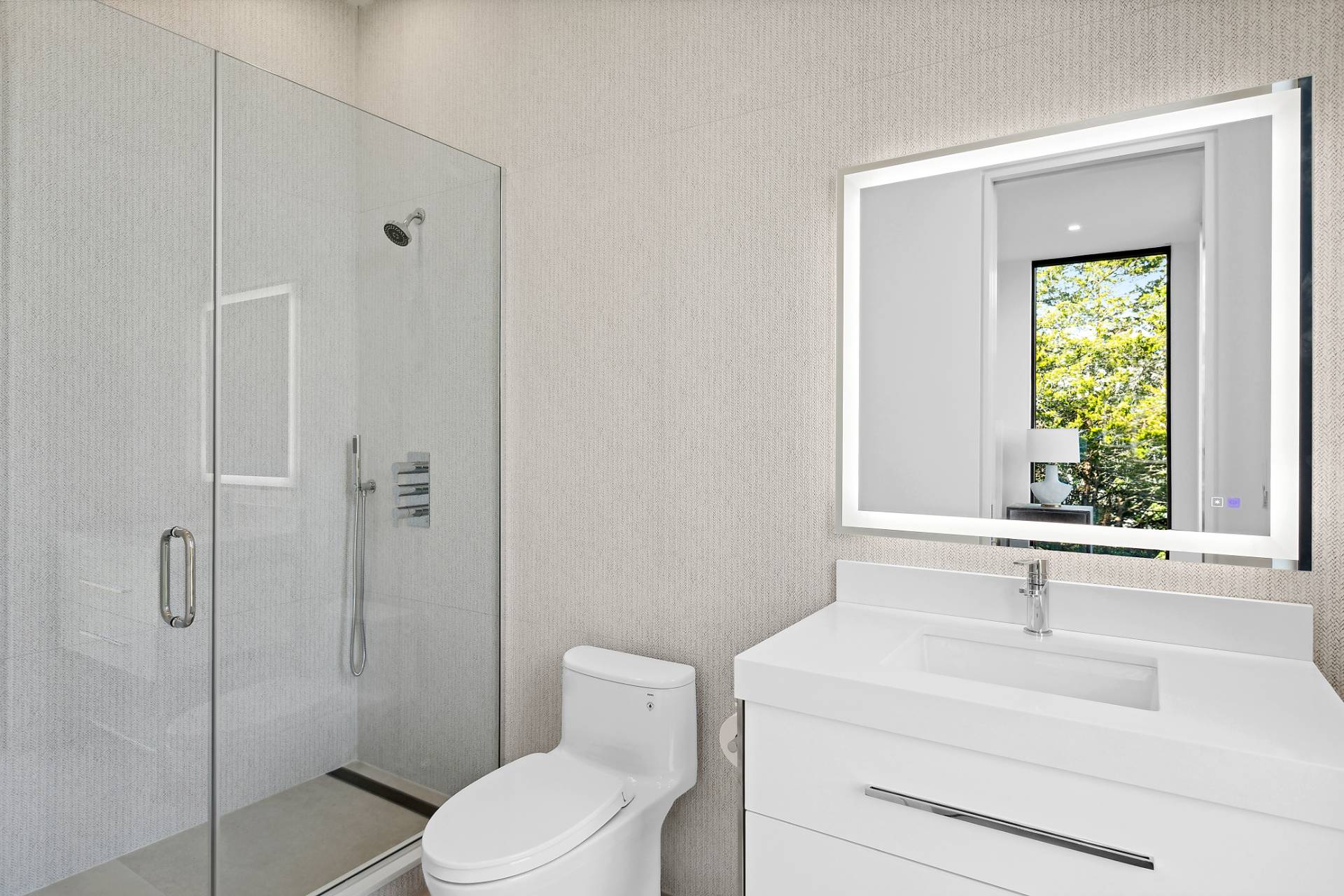 ;
;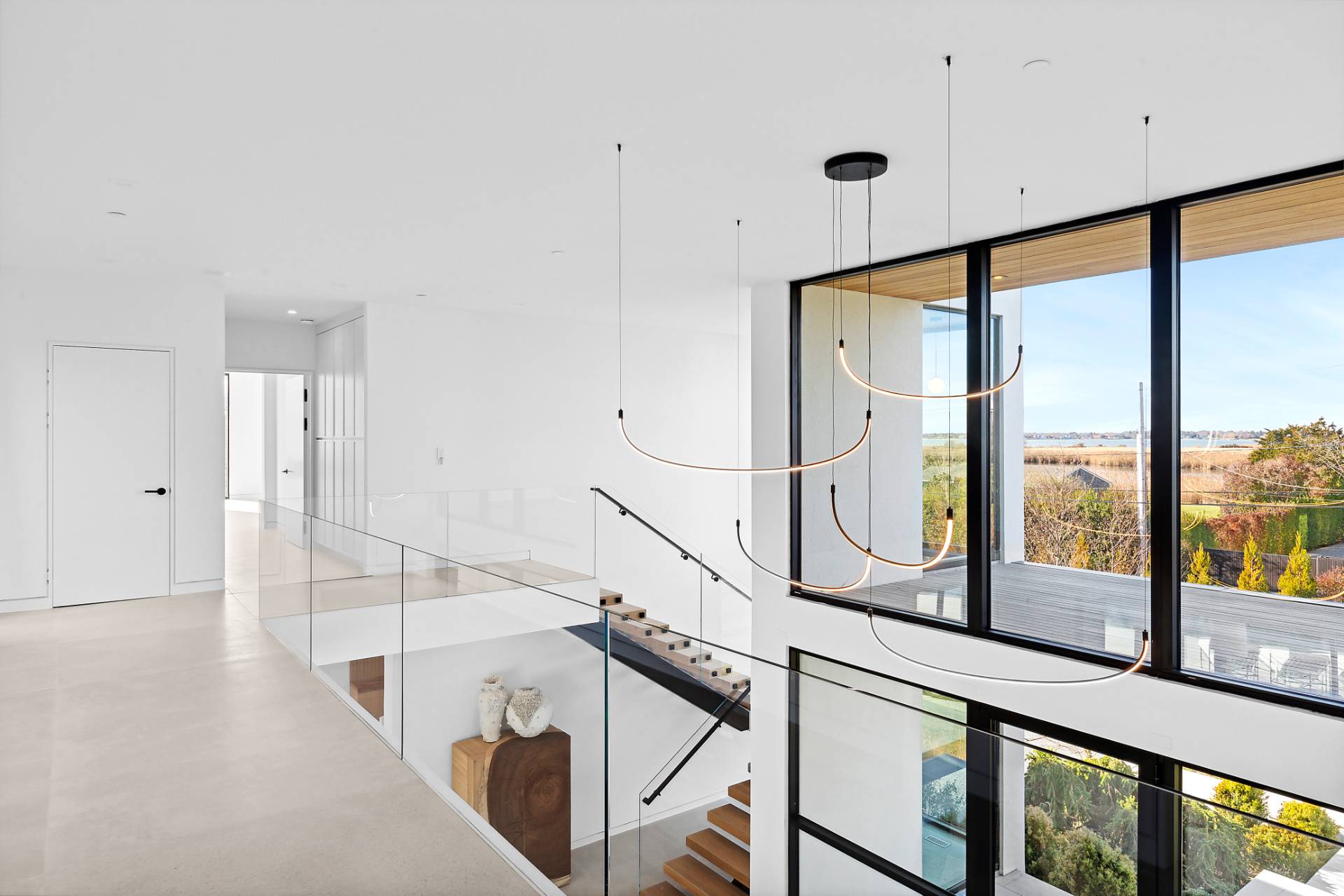 ;
;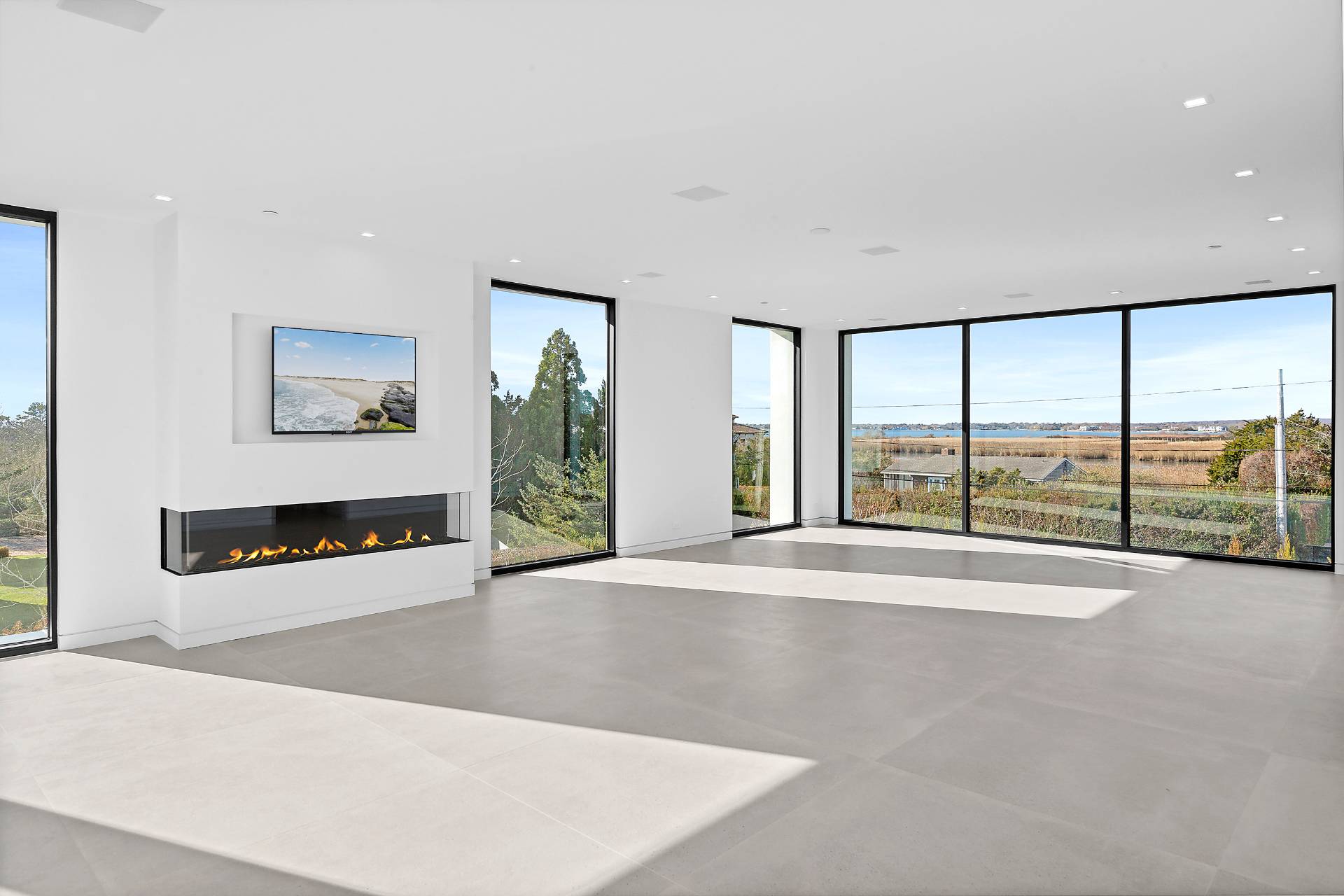 ;
;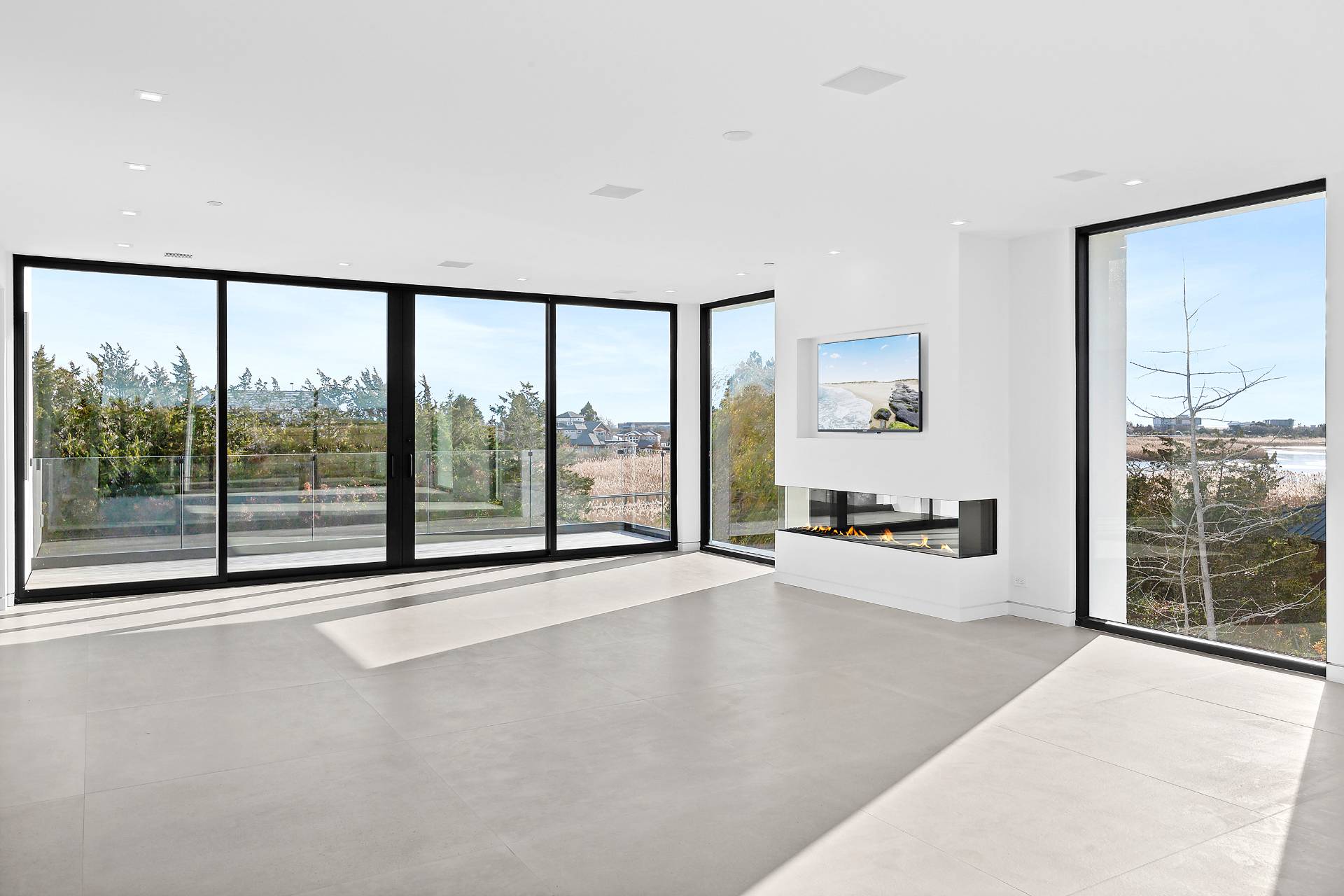 ;
;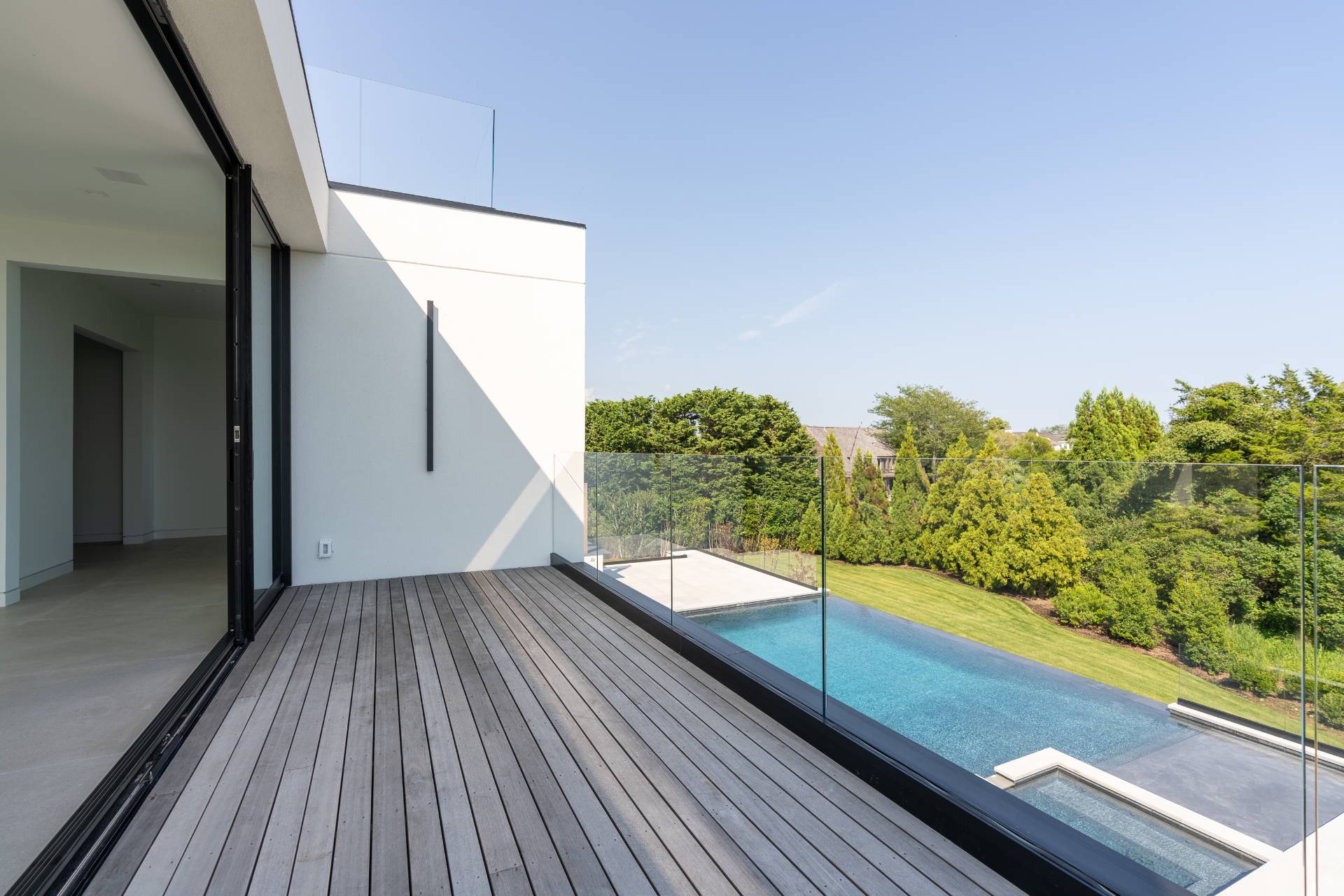 ;
;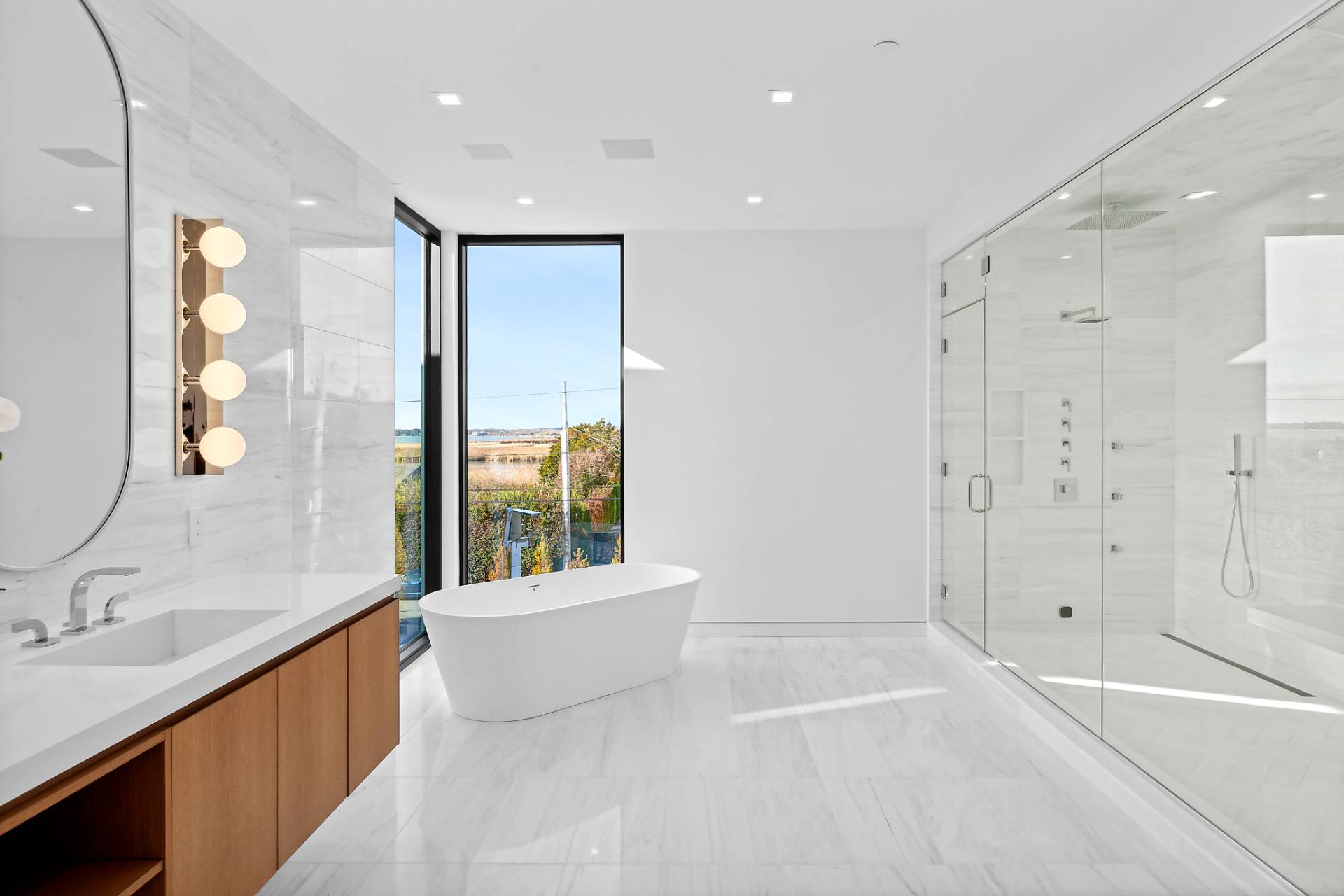 ;
;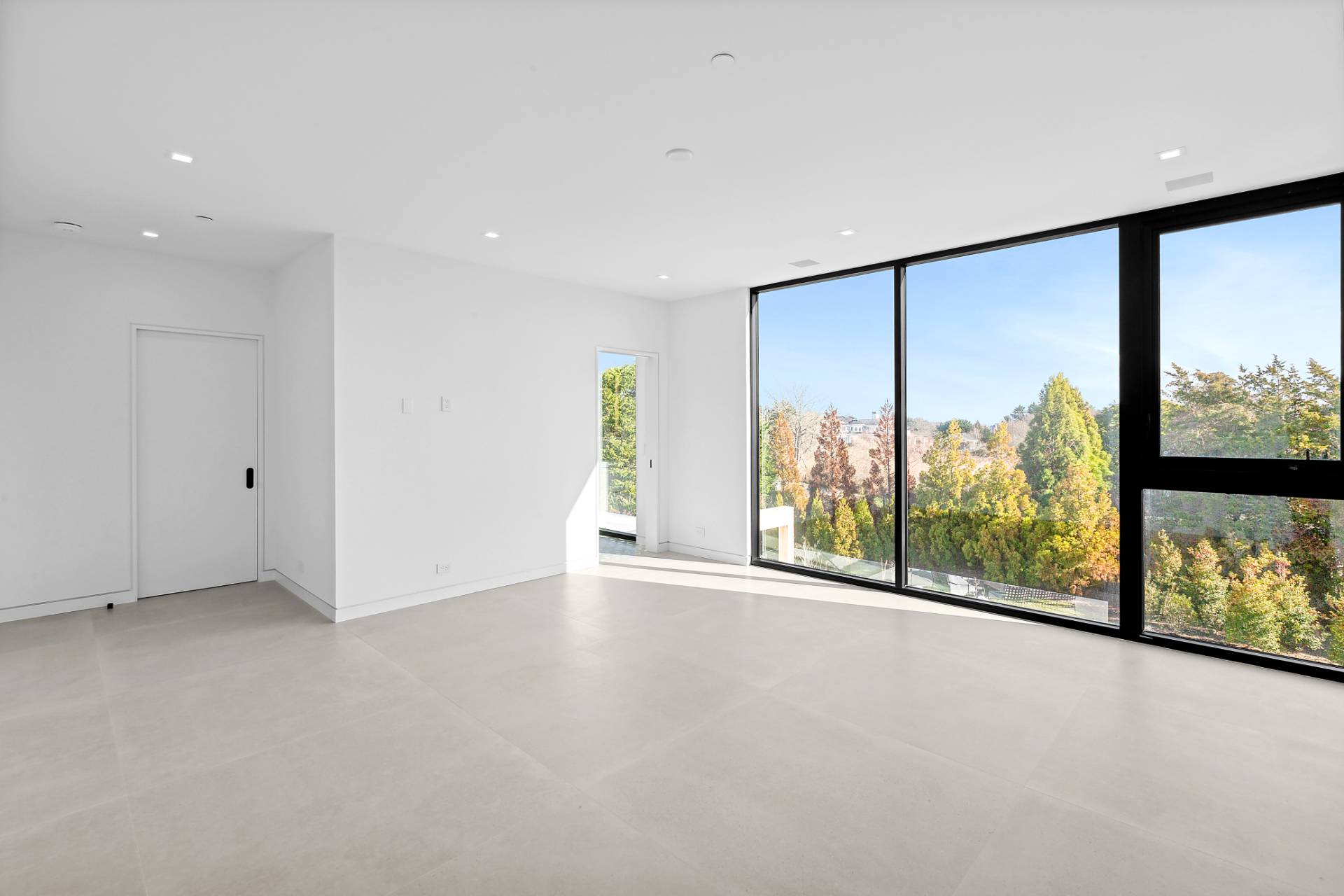 ;
;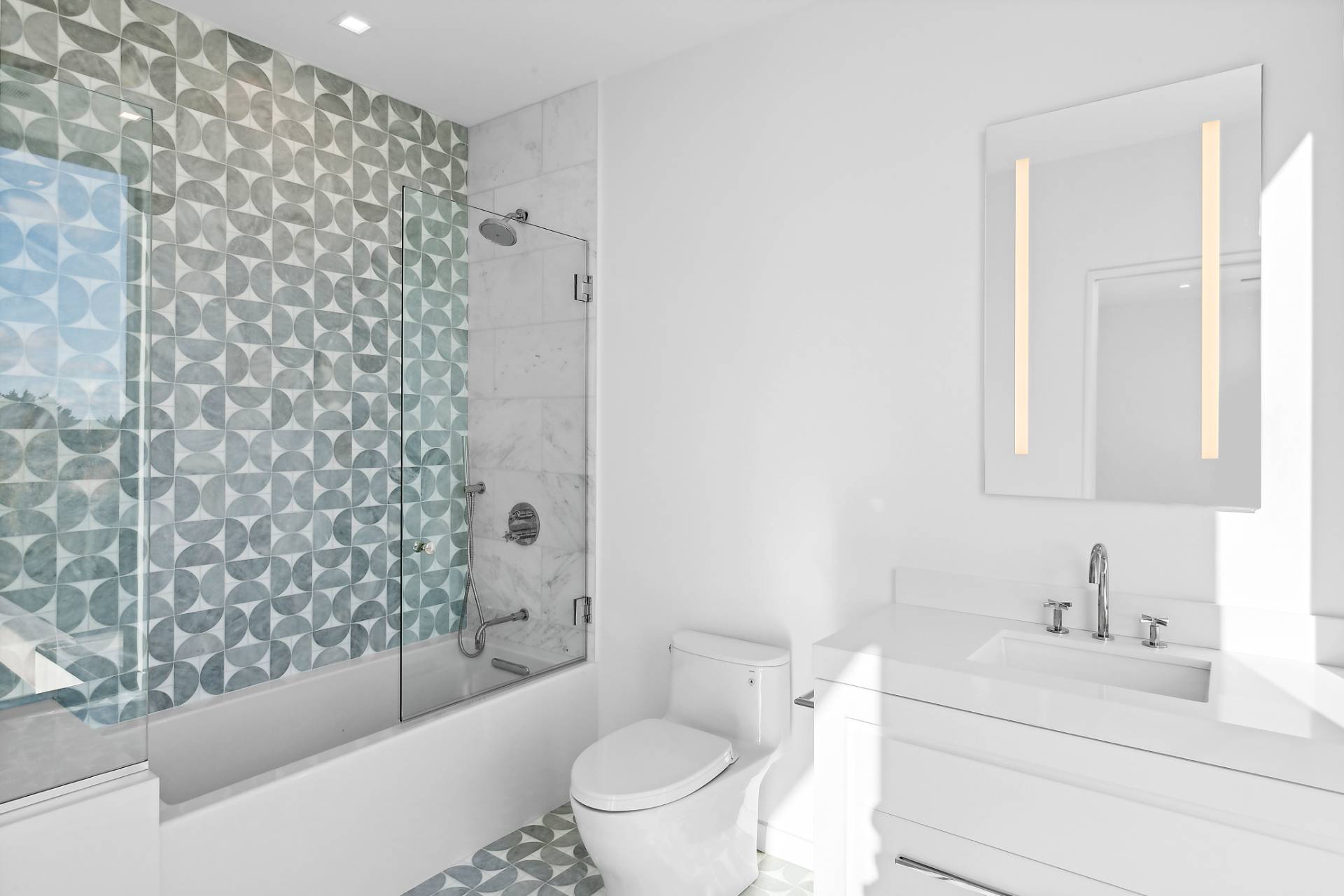 ;
;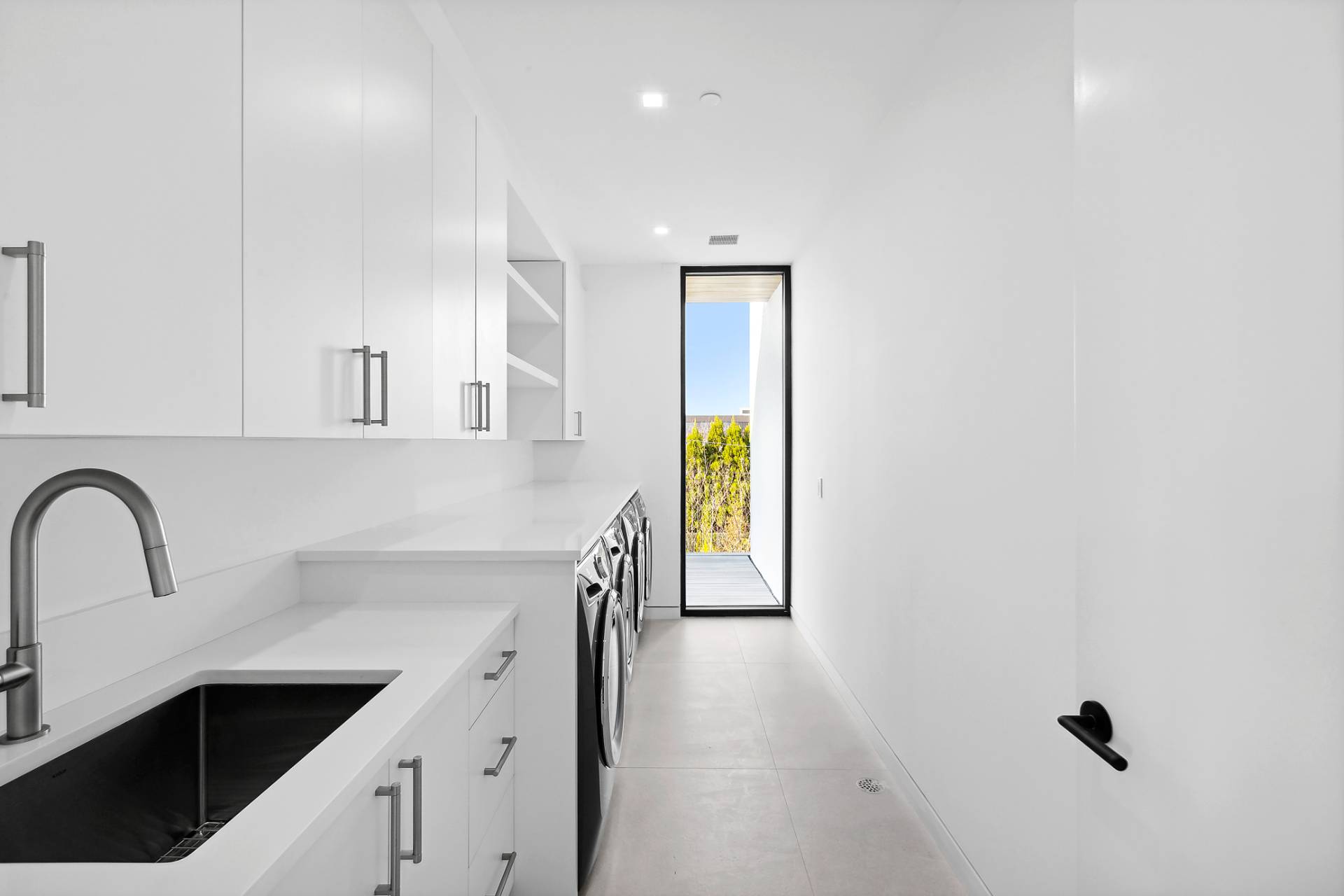 ;
;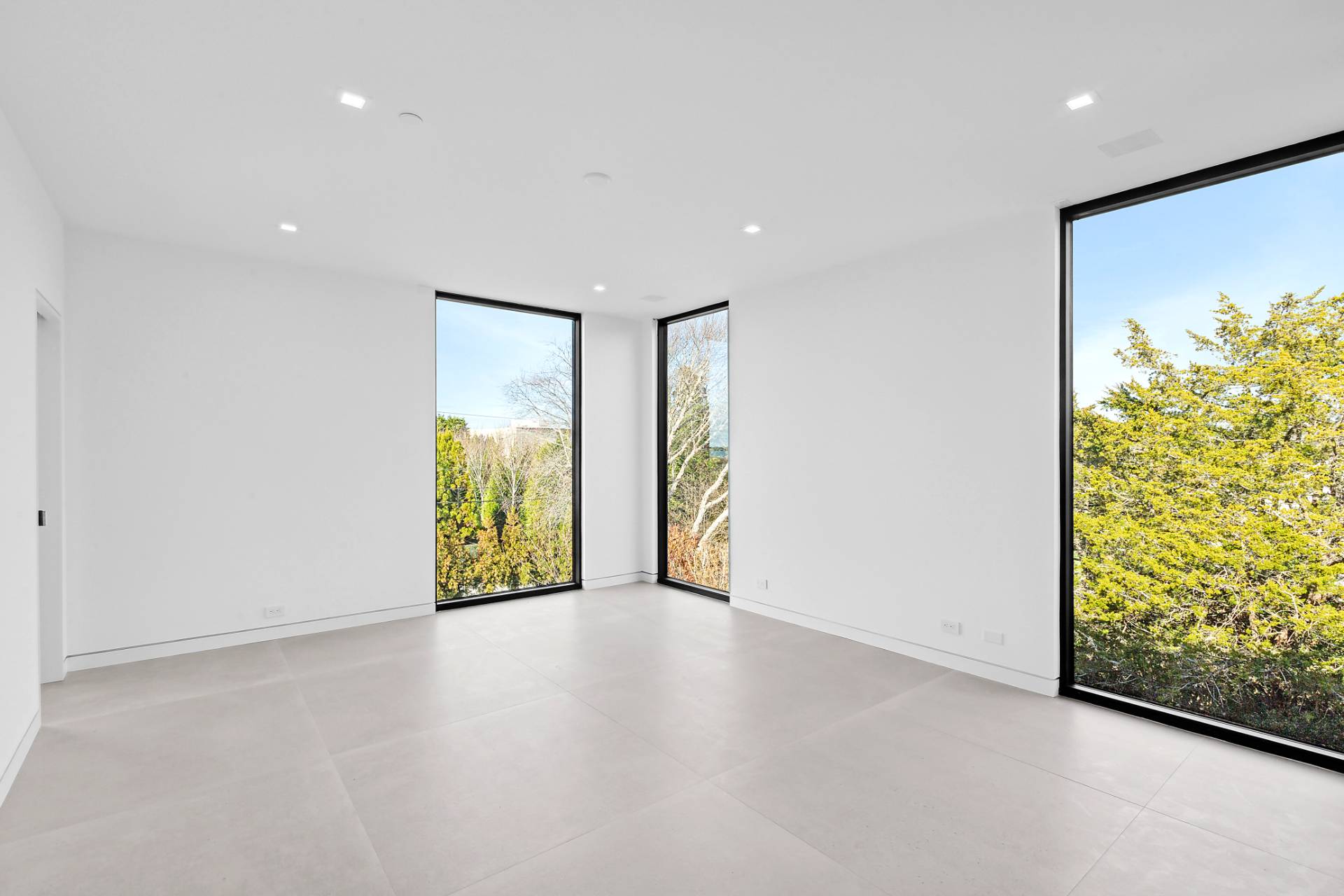 ;
;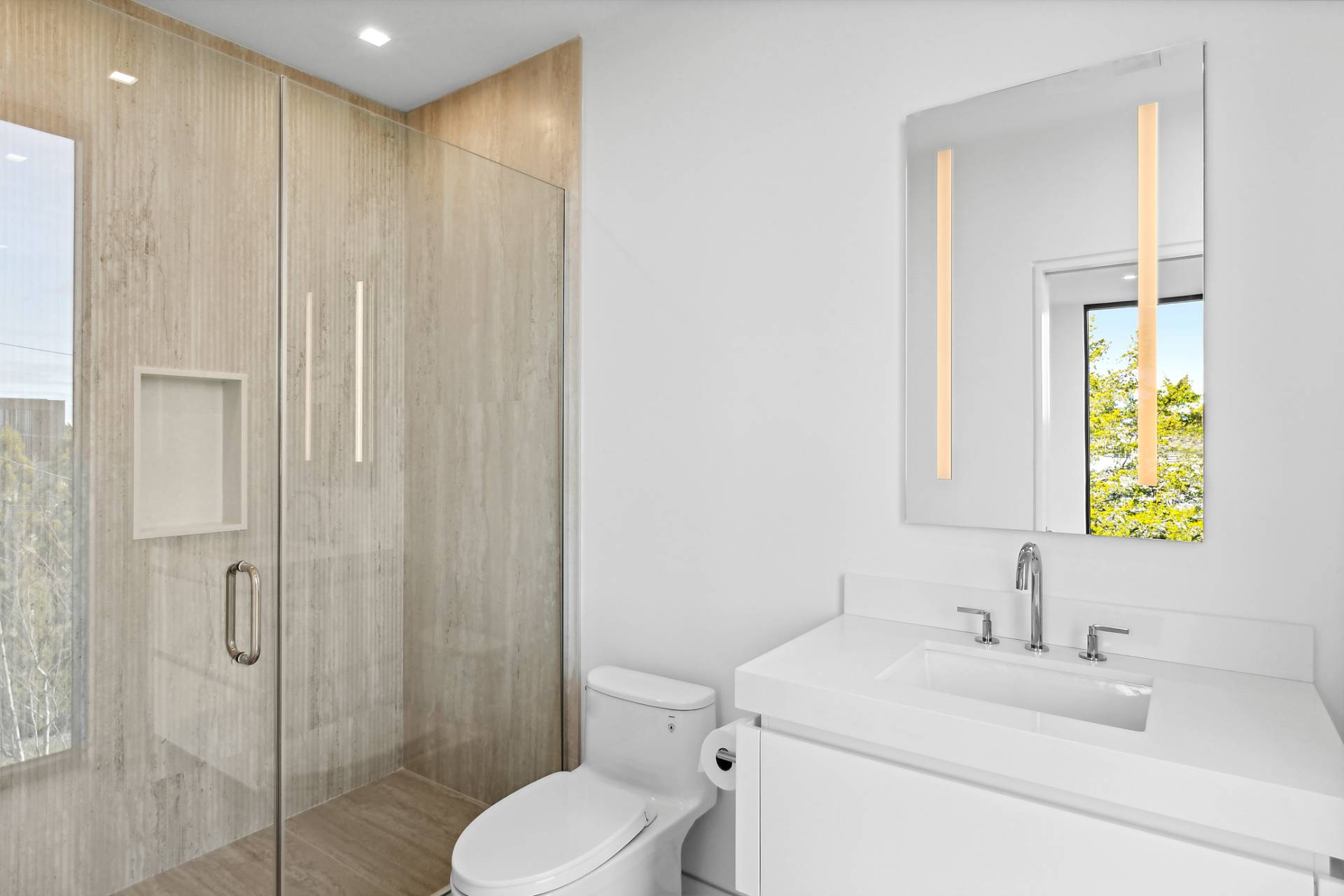 ;
;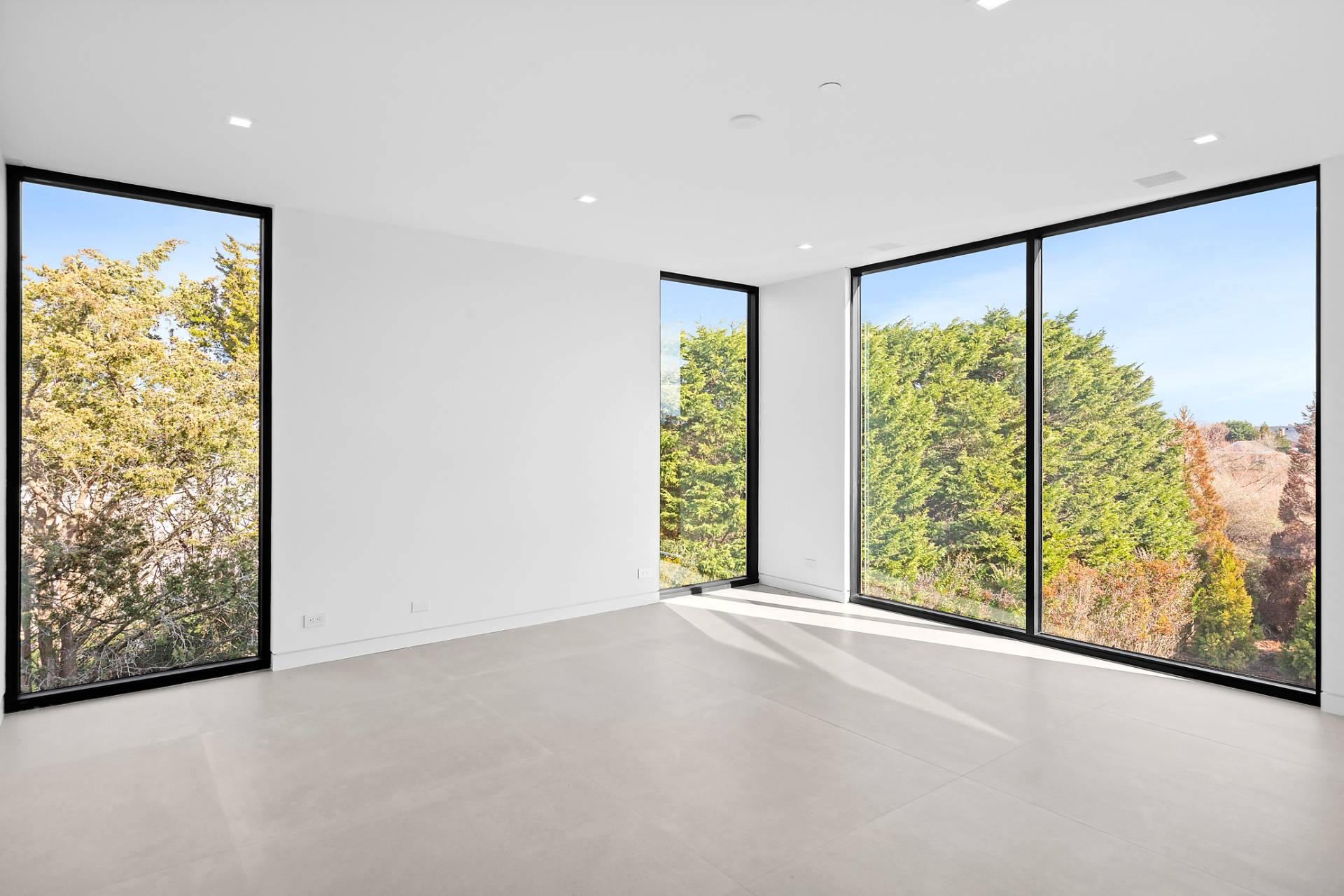 ;
;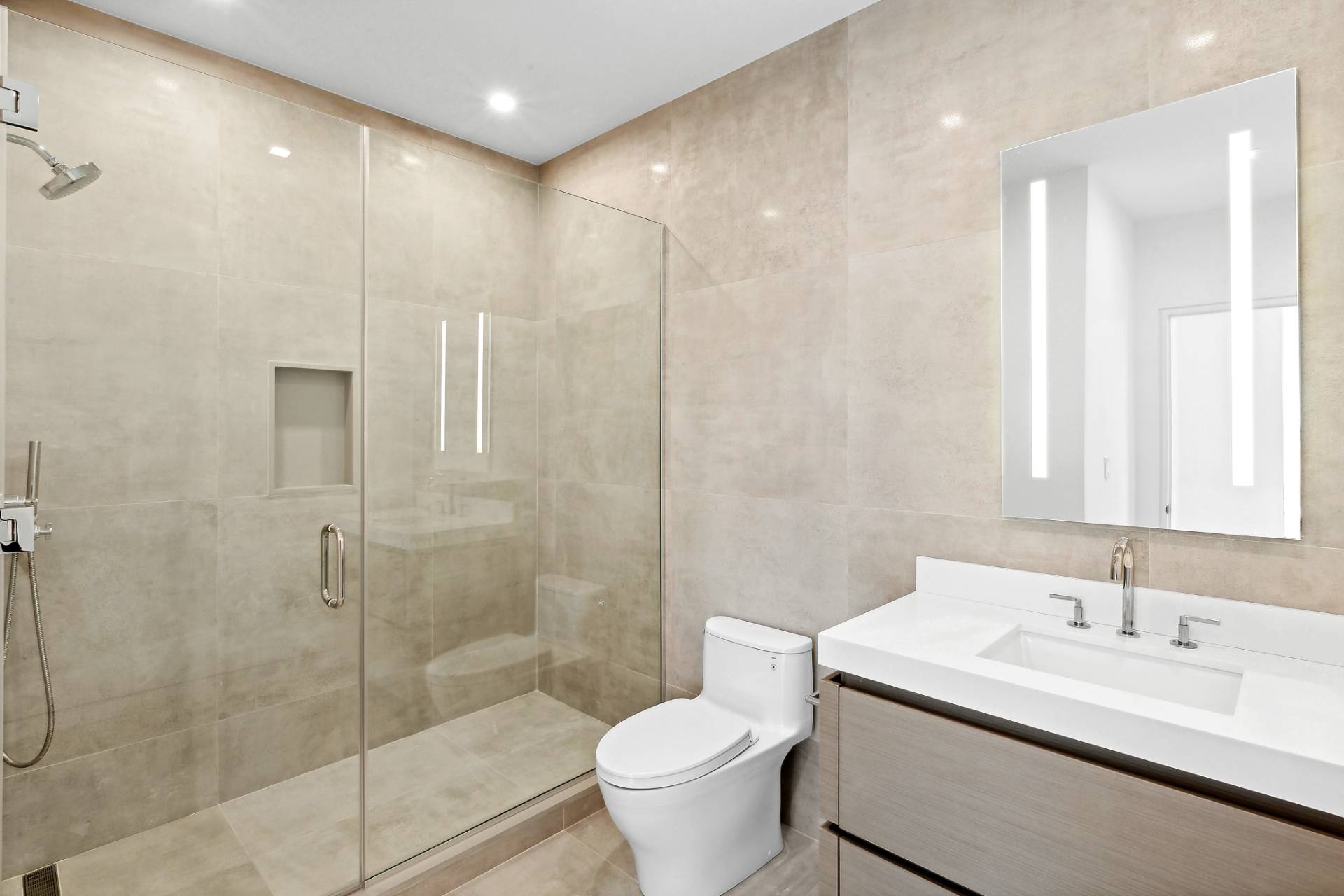 ;
;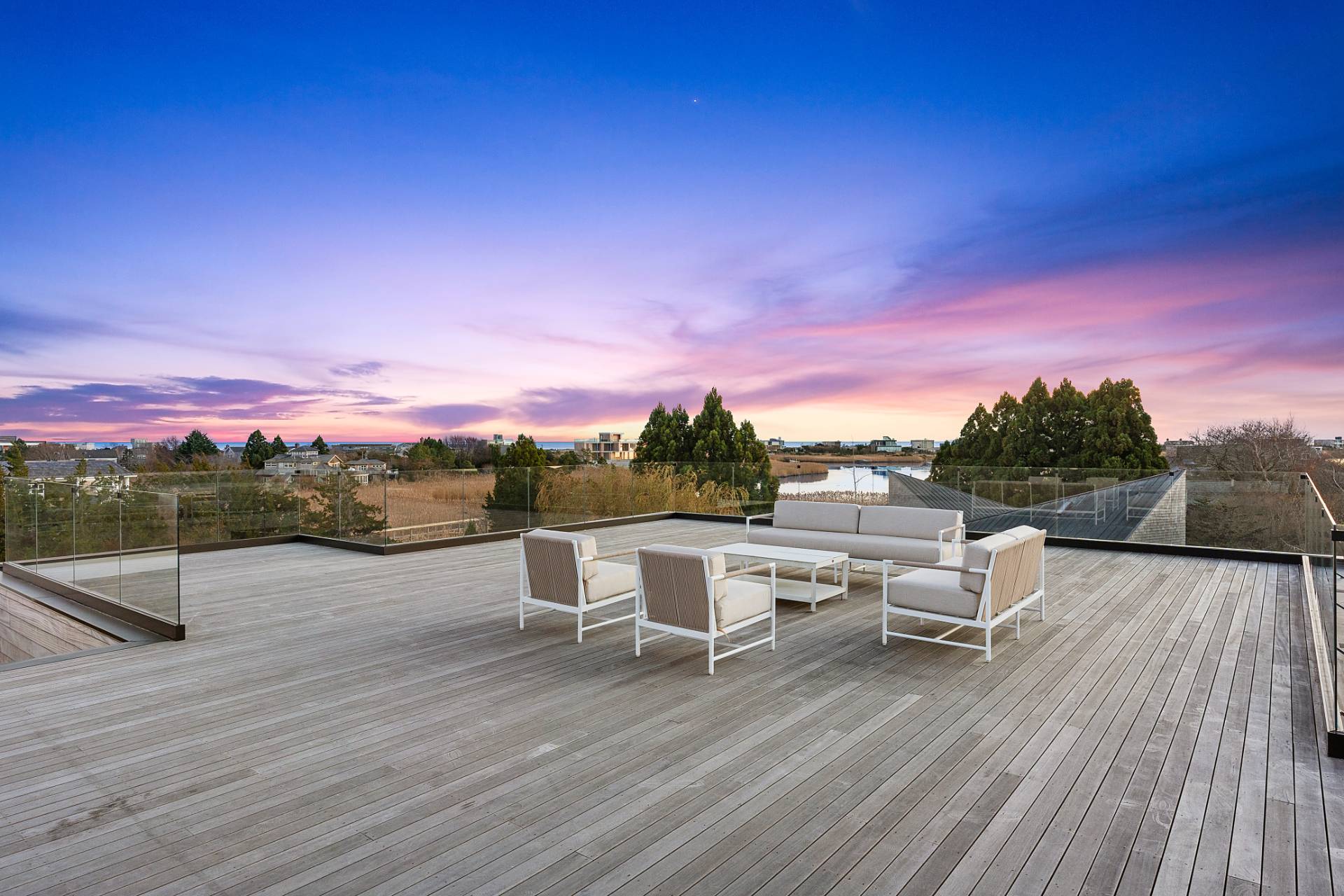 ;
;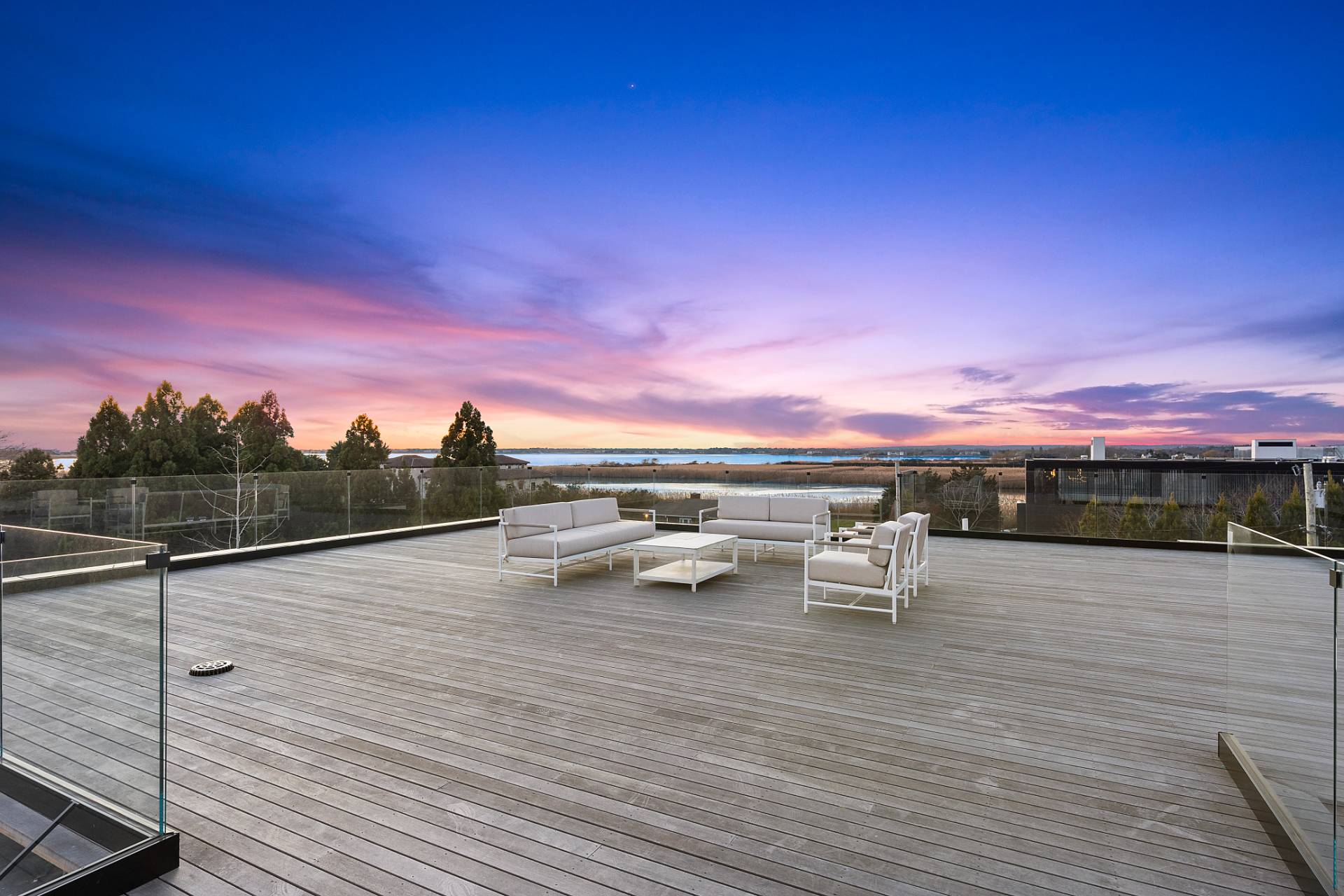 ;
;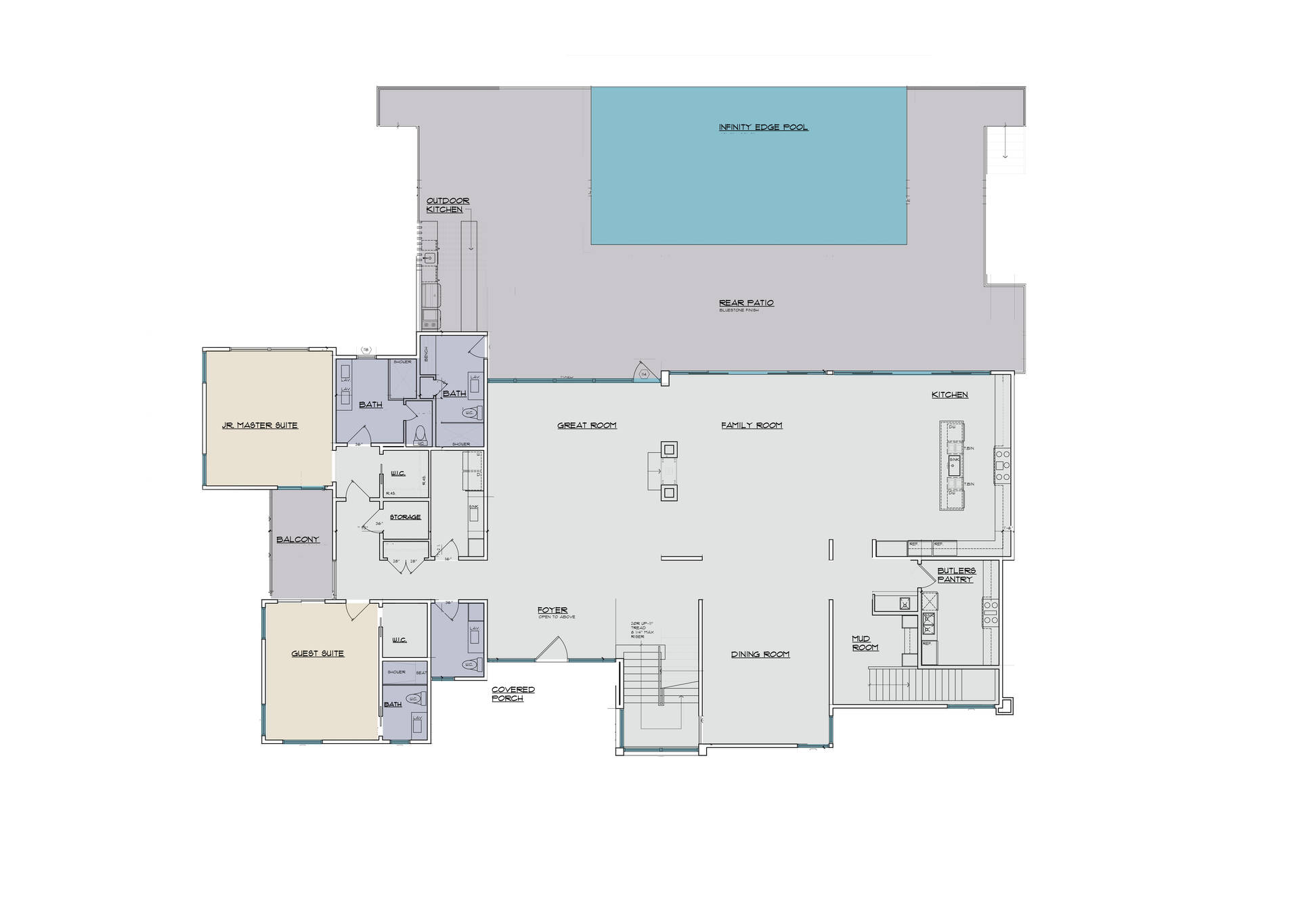 ;
;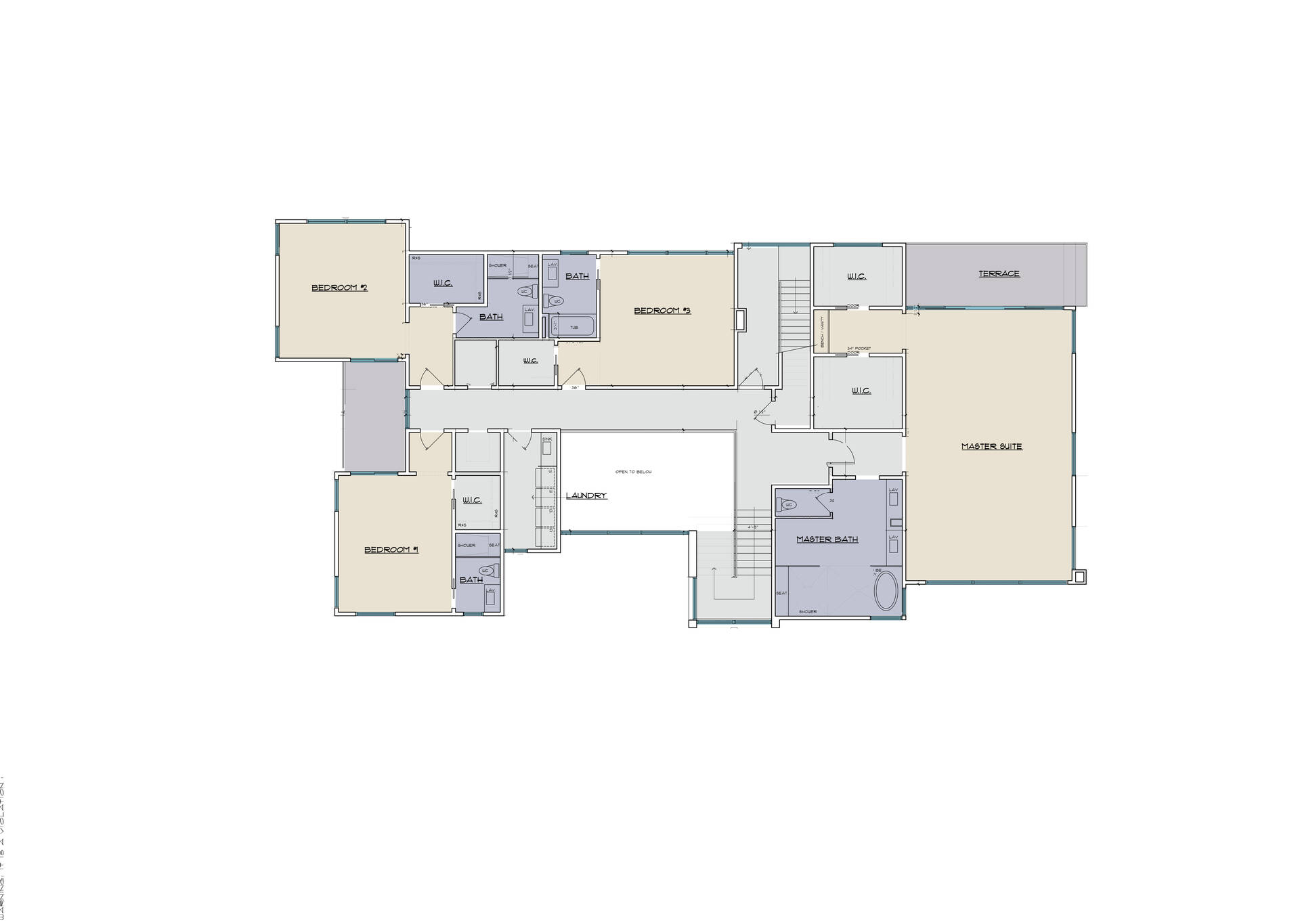 ;
;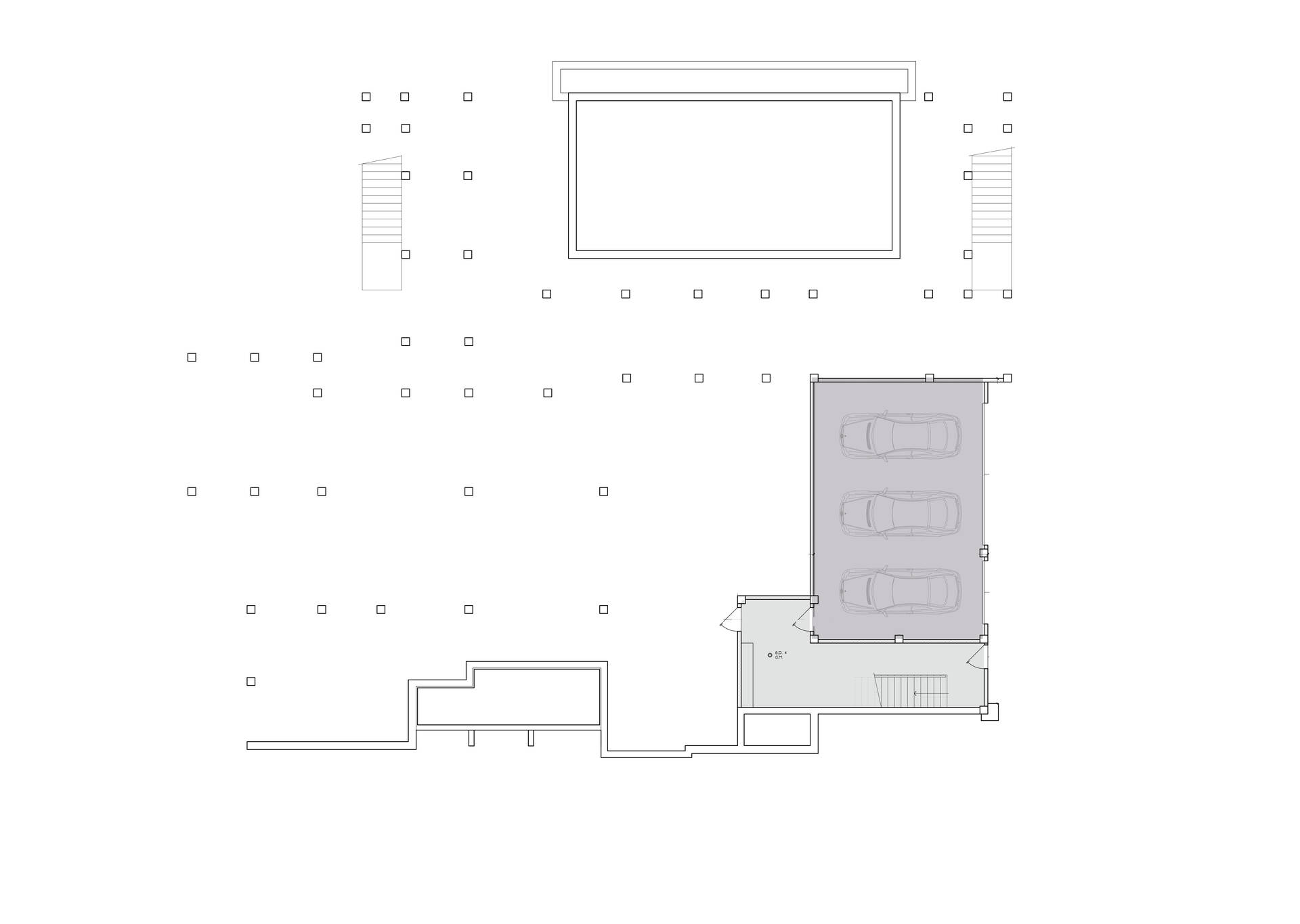 ;
;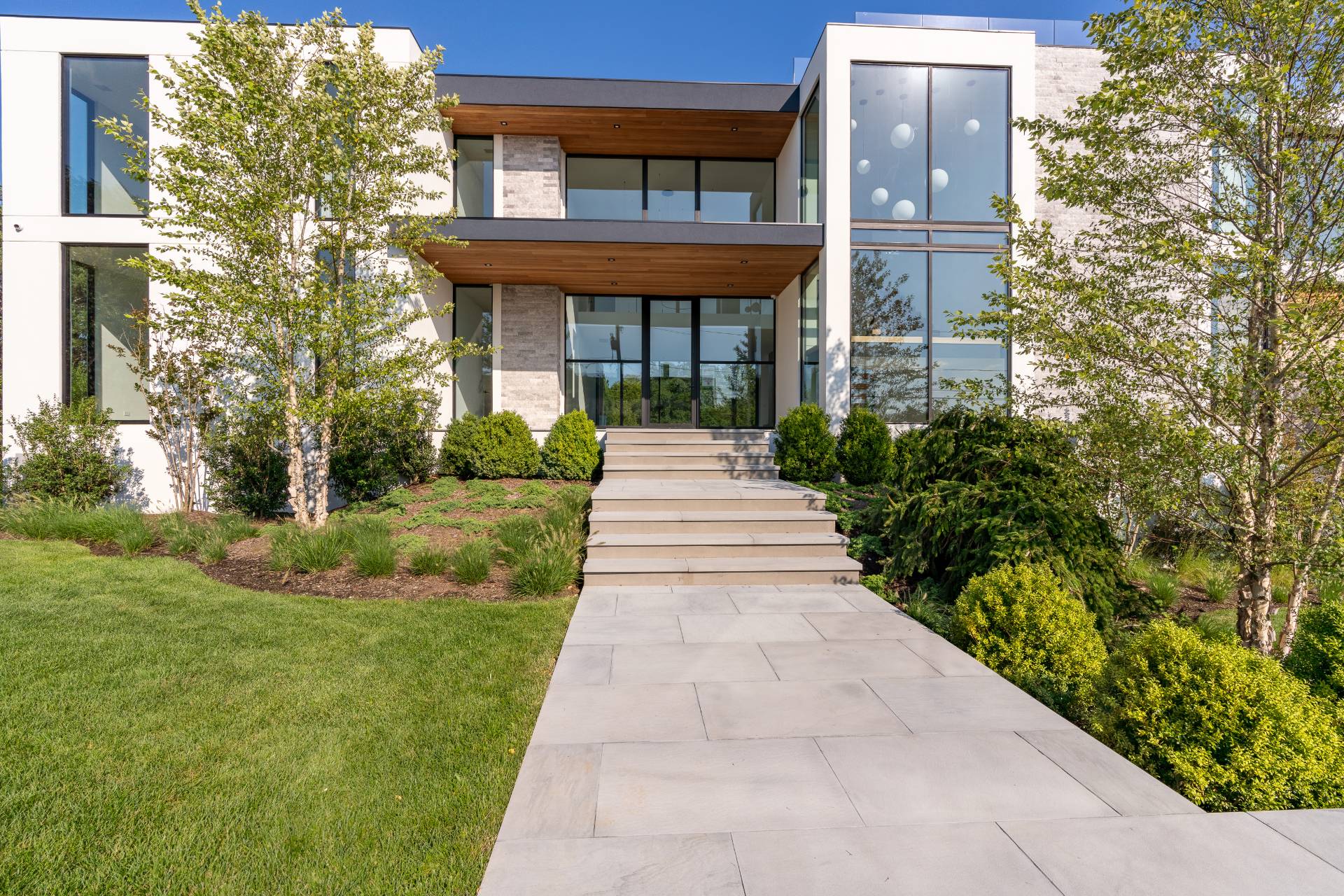 ;
; ;
;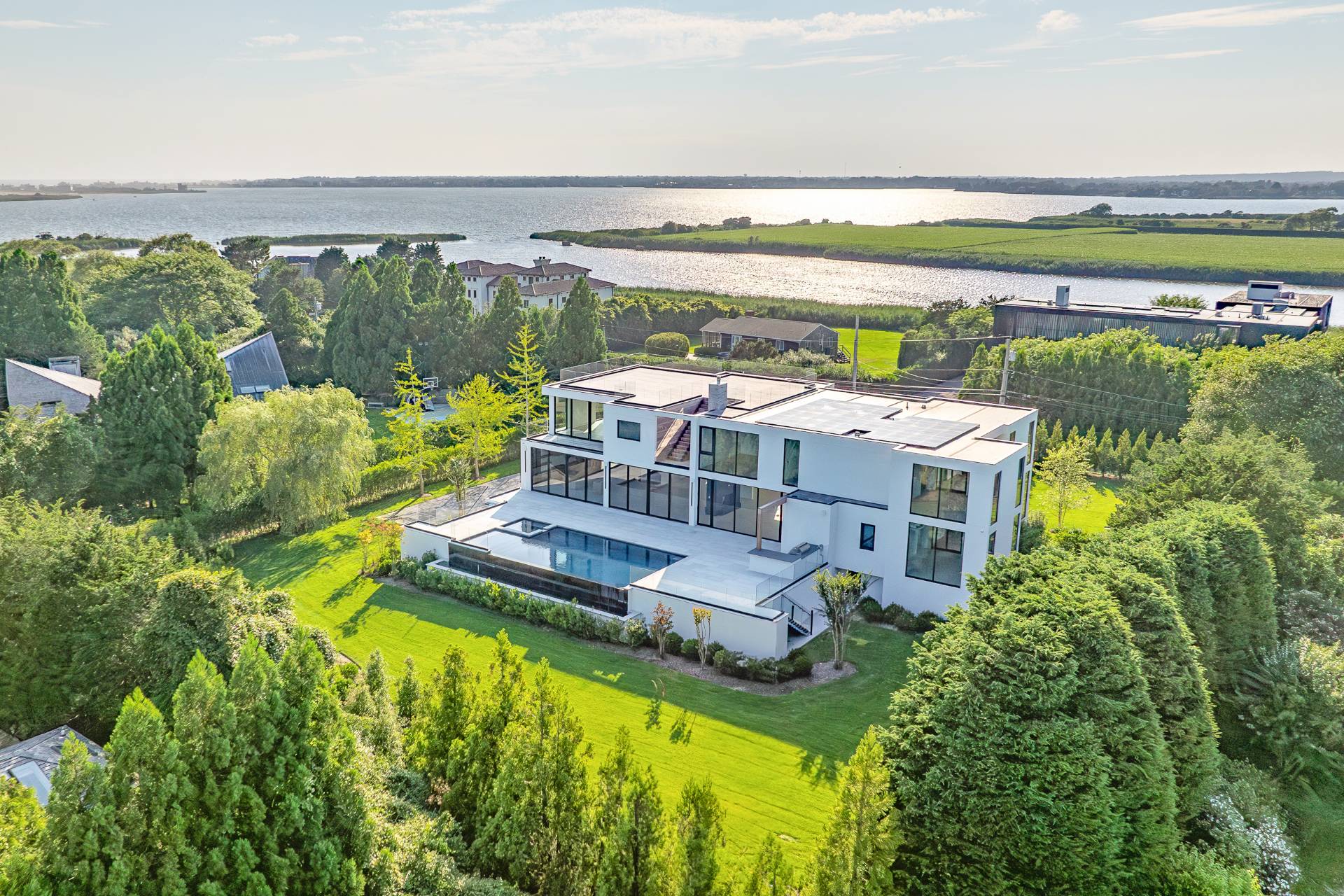 ;
; ;
; ;
;